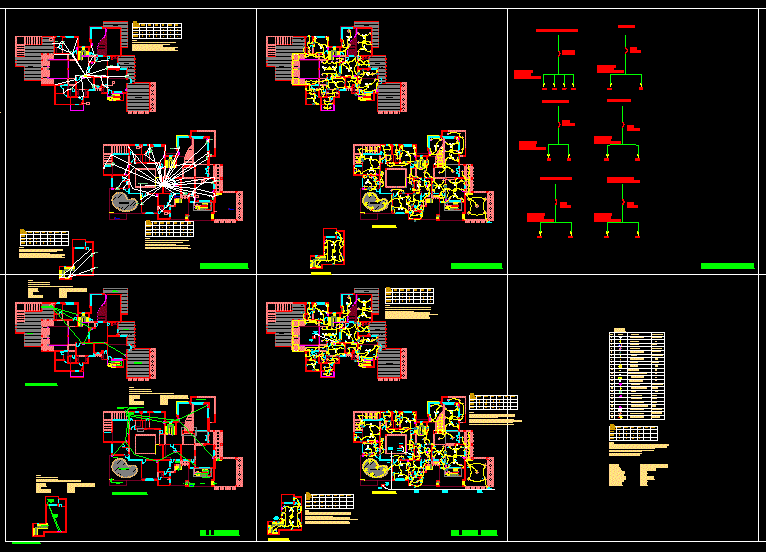Housing DWG Section for AutoCAD

Plane of street level housing – Plants – Sections – Views – Details – Installations
Drawing labels, details, and other text information extracted from the CAD file (Translated from Spanish):
municipal stamps :, scale :, drawing :, date :, contains :, sheet :, owner :, project :, reg. prof. no., project, architectural :, architect., no. employer, engineer, build :, ing. karina del rosario minina, residence ing. karina of the rosary, arch. daniel alejandro gonzález, félix del rosario, wilmer proaño project, column, floor, shoe, discharge, variable, filling, foundation beam, bathroom, closet, patio, dining room, living room, parking, hall, porch, kitchen, existing, bylayer, byblock, global, architectural floor plan cover plant, roof line, side facade, ground floor, roof floor, wall sconce, distribution panel, simple switch, pd, symbology, light point, double switch, polarized outlet, panel distribution, installation of new pipe, installation of new pipe by lying, extension of telephone, television line, emergency luminaire., front elevation, light meters, detail meter board, single line diagram, line at, td, street, public street, salinas, location :, apple :, solar :, parish :, canton :, street :, cast code :, santa elena, province:, current construction, main facade, receptacles, pts. of light, plant of points of light plant of receptacles diagram unifilar detail of board of meter, lavamano, toilet, dishwasher, metallic doors, windows, inst. electrical, inst. sanitary, floors, walls, est. roof, structure, wood door, reinforced concrete, metal, plastered concrete blocks, recessed, plaster, aluminum and glass, bathroom, teak stainless steel, soft color poppy, paint, faucet, revest. in bathroom, national supreme, national economic, ceramic graiman, cover, stell panel, meter, aapp, rush, detail of pipe unions of aapp, discharge, without scale, reducer, neplo, elbow, base hs, cover inspection, plaster channel, ace collector, horm. simple, hole, mortar filling, aa.ss log box, cut, metal angle, side wall, simple concrete, plant, soldiers, anchors, hole in plate, exterior type, projected, exit to city sewer, cut lateral, over waterproofing, dome type sump, sink for aa.ll. and floor grid, slab, downpipe, waterproofing layer, on deck slab, low ace, pvc elbow, symbology of pvc pieces in sanitary installation, description, codg., rainwater grids, point of aapp, simbology, sanitary, lavamano on meson, grate, pt. of aass, diagram of walls, indications, foundation plane, indicated, shoe box, beam e, pillars, central, dividing, detail of shoes and brace, deck cut b – b ‘, ridge, parrot, type, plinths, compacted filling, firm terrain, brace, column elevation, beam, brace, cross brace a – a ‘, replantillo h. simple, wall block blades, lashing beams, roof straps -, detail lashing beam axes d – d ‘, detail lashing beam axes e – e’, detail cutting strut d – d ‘axes, voice point and data, ing. johny adrian aquino, electrical engineer, foundation plan diagram of walls details of plinths, braces and columns cover detail
Raw text data extracted from CAD file:
| Language | Spanish |
| Drawing Type | Section |
| Category | House |
| Additional Screenshots |
 |
| File Type | dwg |
| Materials | Aluminum, Concrete, Glass, Steel, Wood, Other |
| Measurement Units | Metric |
| Footprint Area | |
| Building Features | Garden / Park, Deck / Patio, Parking |
| Tags | apartamento, apartment, appartement, aufenthalt, autocad, casa, chalet, details, dwelling unit, DWG, haus, house, Housing, installations, Level, logement, maison, plane, plants, residên, residence, section, sections, street, unidade de moradia, views, villa, wohnung, wohnung einheit |








