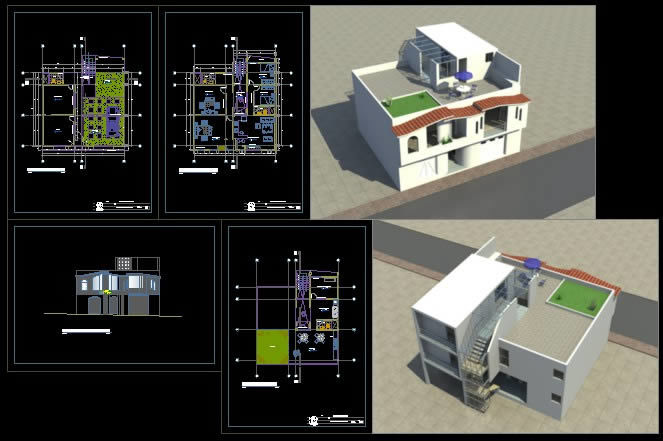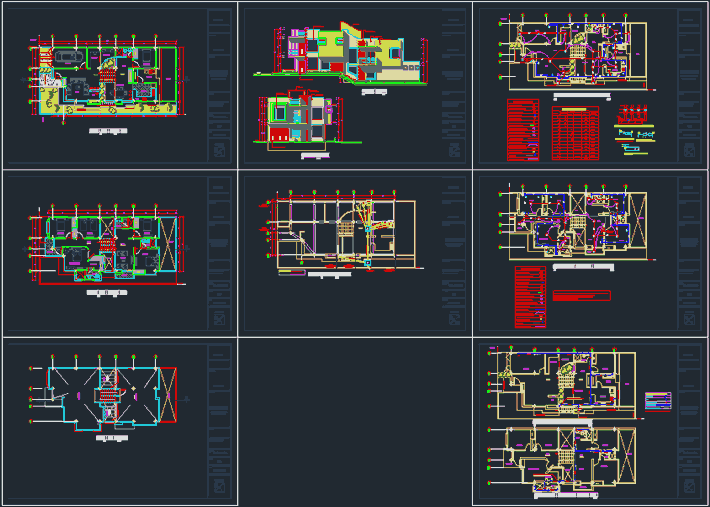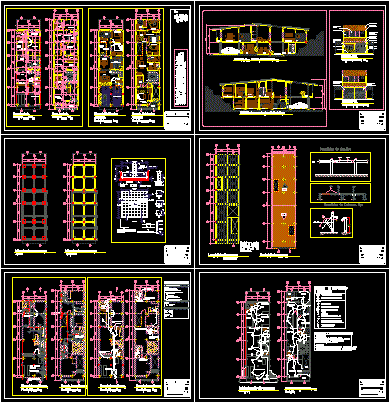Housing DWG Section for AutoCAD

Housing three levels – Plants – Sections – Installations
Drawing labels, details, and other text information extracted from the CAD file (Translated from Galician):
wh, specified, d column or beam, fourth level, store, ceramic floor, bedroom, floor parquet, garage, terrazo floor, living room, dining room, kitchen, bathroom, deposit hall, study, laundry room, viewpoint, mooring rod, beams, variable, symbol, switches switch, general board, meter, electrical outlet, description, spot light, center of light, bracket, bell ring, double switch, simple switch, for doorbell, pipe for slab, pipe for floor or wall, legend of electrical installations, height, concrete cover, terminal for electrode, sanit. gel Or, more vegetable ground, similar substance, thor gel treatment, copper rod, ground well detail, outlets, lighting, pvc-sap, comes from seal, reserve, comes from a dealer, ground well, comes with meter, record , to the general collector, water meter, sanitary legend, water outlet, cold water pipe, universal union, pass valve, water tee, pvc desague net, threaded record, hot water pipe, gate valve, yee branch, rainfall arrival, registration box, simple sanitary tea, comes from public network, east side elevation, north side elevation, cross section, foundation planop, beams and slabs, columns, smooth iron, steel, coatings, corridor foundations, corrugated iron , concrete, lengths of anchorage and overlapping, on foundations, columns, beams and slabs, technical specifications, bending of armor in beams, npt, shoe level, foundation, overcrowding, typical cutting of lightened, vb, detail of main beam
Raw text data extracted from CAD file:
| Language | Other |
| Drawing Type | Section |
| Category | House |
| Additional Screenshots |
 |
| File Type | dwg |
| Materials | Concrete, Steel, Other |
| Measurement Units | Metric |
| Footprint Area | |
| Building Features | Deck / Patio, Garage |
| Tags | apartamento, apartment, appartement, aufenthalt, autocad, casa, chalet, dwelling unit, DWG, haus, house, Housing, installations, levels, logement, maison, plants, residên, residence, section, sections, unidade de moradia, villa, wohnung, wohnung einheit |








