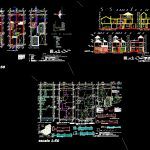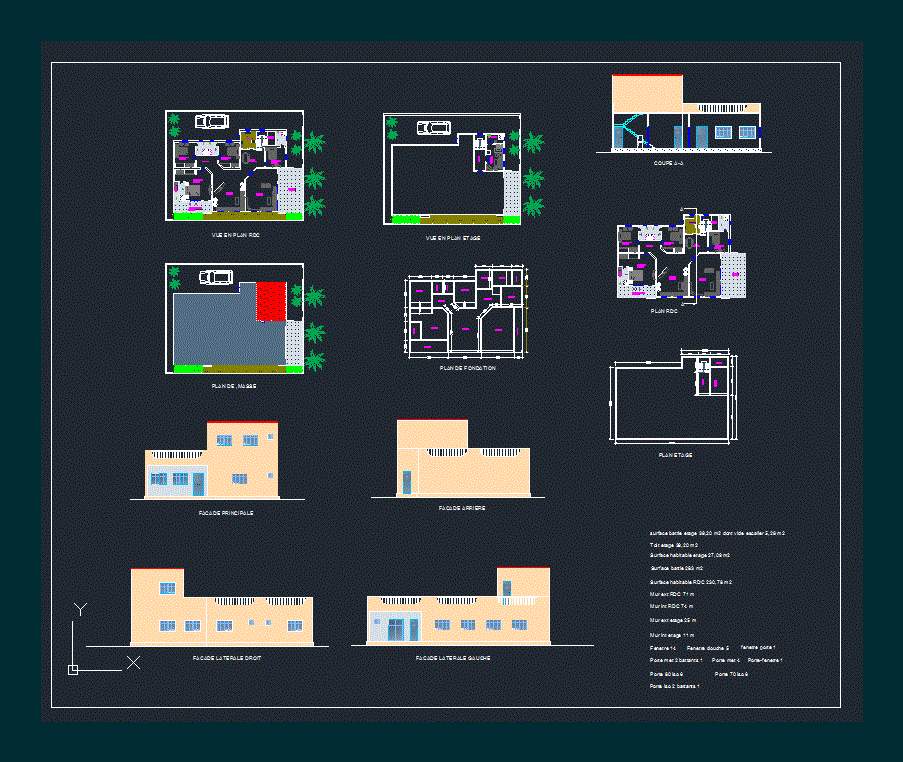Housing DWG Section for AutoCAD

Housing average interes – Plants – Sections – Views – Details
Drawing labels, details, and other text information extracted from the CAD file (Translated from Spanish):
interior facade, rear facade, vestibule, bathroom, roof terrace, dining room, service patio, kitchen, cto. from lav. and ironing, roof patio, slab projection, marquee projection, empty, access, stay, hall, garage, int. garden, toilett, cistern, sat, to the network, tomamunicipal, bap, ban, master bedroom, cb, dome, tinaco, bac, baf, ground floor, architectural, plane, house, mr. martin gonzalez gomez, h a b i t a c i o n, ing. arq marco antonio gòmez hernàndez, ing. arq marco antonio gómez hernández, drawing, scale, location, owner, project, cedula, professional, nose key, strainer, cespol boat, rainwater descent, blackwater descent, cast iron pipe, sanitary symbology, sac, column cold water, column of hot water, column of cold water to tinaco, hot water, cold water, elbow, meter, hydraulic-sanitary data., hydraulic simbology, gate valve, union nut, north, new, work, croquisdelocalizaci n , street camelias, calleclaveles, foundation notes, specifications., general notes, in both directions, die, dressing, hall, main facade, structural, mezzanine floor, foundation plant, running shoe, template, straight steel in low bed, cross section of slab, canes, swing, indicated separations, flat slab h., washing and ironing , armed with roof of cto.
Raw text data extracted from CAD file:
| Language | Spanish |
| Drawing Type | Section |
| Category | House |
| Additional Screenshots |
 |
| File Type | dwg |
| Materials | Steel, Other |
| Measurement Units | Metric |
| Footprint Area | |
| Building Features | Garden / Park, Deck / Patio, Garage |
| Tags | apartamento, apartment, appartement, aufenthalt, autocad, average, casa, chalet, details, dwelling unit, DWG, haus, house, Housing, logement, maison, plants, residên, residence, section, sections, unidade de moradia, views, villa, wohnung, wohnung einheit |








