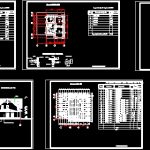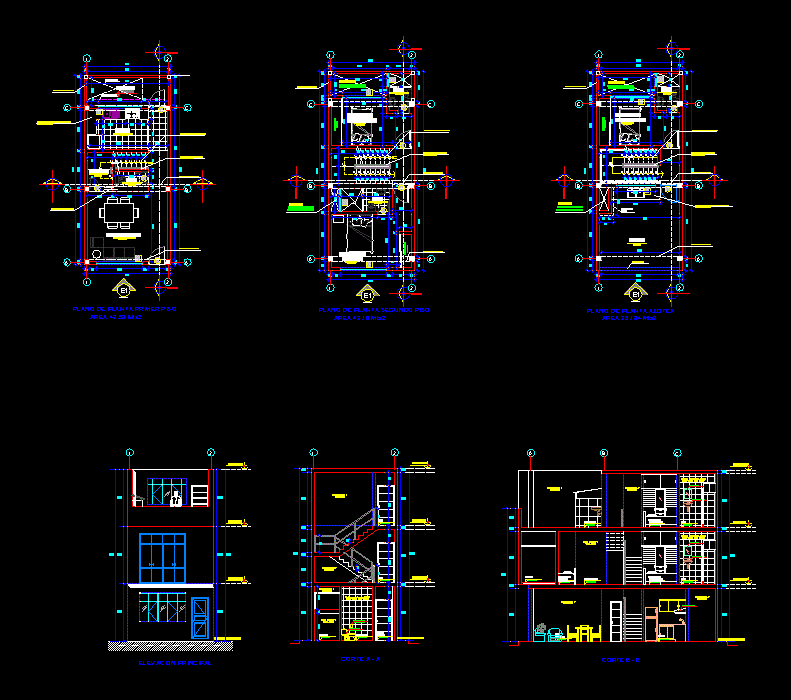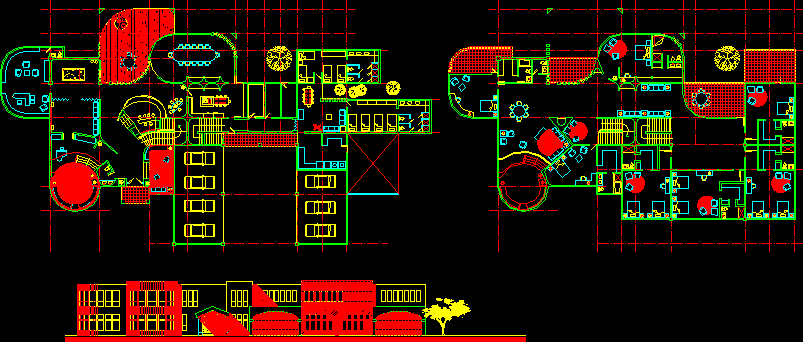Housing DWG Section for AutoCAD

Plants – Sections – Views
Drawing labels, details, and other text information extracted from the CAD file (Translated from Corsican):
ïîäïñeñü and äàóà, èíâ.n ïîäë., ñ î ã ë à ñ î â à í î, íîàí. èíâ.n, ïîäïèñü, ECI. ëèñò, n IEA. êîïèðîâàë, äàòà, ëèñòîâ, ñòàäèß, ôðàãìåíò ïëàíà ïîäâàëà, âåíò.ñàóíû, âåíò.äóøåâîé I àïïàðàòà AIAA, äûìîâåíòèëßöèîííûé, aa, ïîäâàë, ìàíñàðäà, âåíòèëßöèß, äóøåâîé , ñàóíû I êàìèíà, êóõíè, IA âûâåñòè êðîâëþ, òðóáîé EC îöèíêî-, âàííîé ñòàëè, äîñêà ìðàìîðíàß EEE, a-a, a-a, êîíñòðóêöèß ïîêàçàíà, óñëîâíî, ïðîñòðàíñòâî, áåòîííûé ëåùàäíûé êàìåíü, êàïèòåëè òðóáû, âàðèàíò îêðûòèß òðóáû, çîíò èç ñòàëüíîãî, ñòîéêè, îáâßçêà, äûìîâåíòèëßöèîííîãî ñòîßêà, òñòðîéñòâî îêðûóèß, êàíëèçà-, öèîííîãî, ñòîßêà, scale, title, foi, foaia, faza, ar, arhitect, sava v., beige wall, brown brick, glass, column gray, floor-tile, white materials, dark beige, out metal, rails, stairs, global, general.chip, general.sectione, masonry.unit more, finishes.gypsum, finishes.metal f, bylayer, byblock, elementul, finisarea, culoarea, ag, soclu, gri-bej, alb, olane, bordo, ga, poz., beci, tambur, holl, scara, zi camera, wastewater, suffrage, bs, wc , garage, scara, holl, dormitor, debara, marcare, denumire, hxb, unit. ship, lung. m, caprior, a-a, anticondined foil, asterial, calus, uluc, lamberiu captive, seismic centum, gudronat carton, cosoroaba, sipca, element coama, tigla metallica, foil anticondensat, depozit, terasa
Raw text data extracted from CAD file:
| Language | Other |
| Drawing Type | Section |
| Category | House |
| Additional Screenshots |
 |
| File Type | dwg |
| Materials | Glass, Masonry, Other |
| Measurement Units | Metric |
| Footprint Area | |
| Building Features | Garage |
| Tags | apartamento, apartment, appartement, aufenthalt, autocad, casa, chalet, dwelling unit, DWG, haus, house, Housing, logement, maison, plants, residên, residence, section, sections, unidade de moradia, views, villa, wohnung, wohnung einheit |








