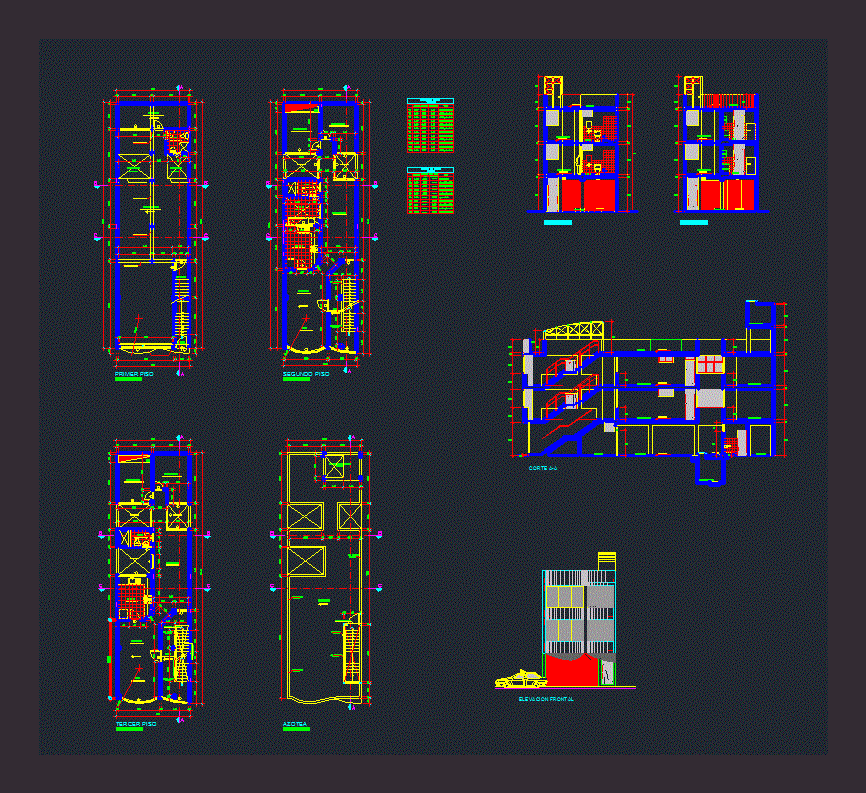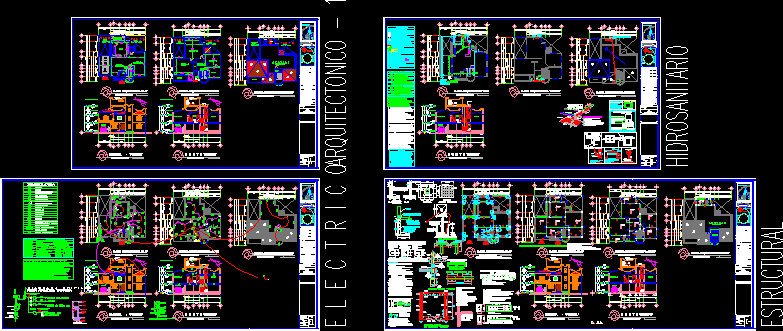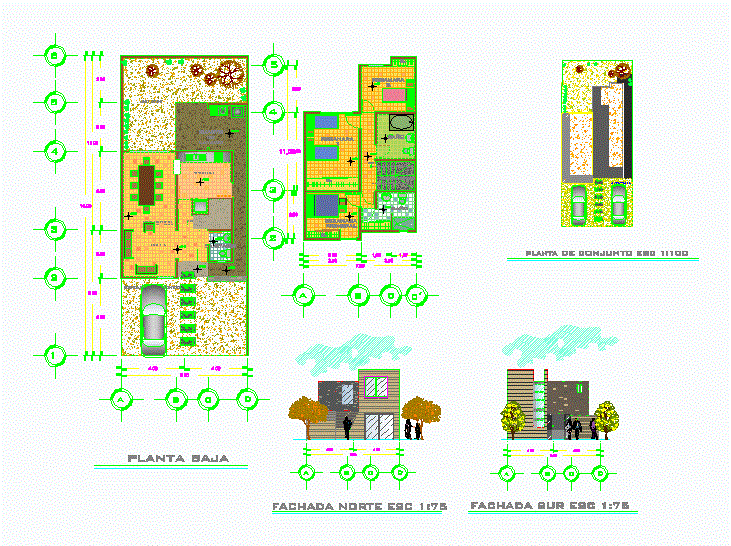Housing DWG Section for AutoCAD

It is a home trade; The file contains four floors; three cuts and an elevation; on the first level a large trade appreciate a deposit; the second level is a house with living room; two rooms; tv room; a kitchen and a bathroom. On the second level is also a house with the same characteristics as the first; and finally the roof. The file contains three sections two transverse and one longitudinal; plus a sum.
Drawing labels, details, and other text information extracted from the CAD file (Translated from Spanish):
vain box, sill, width, height, type, rolling, aluminum. glass, windows, doors, height per floor, —, glass, aluminum, plywood, glazed, first floor, room, dining room, trade, kitchen, service , bedroom, deposit, skylight, patio, cleaning, projection, bathroom, polished concrete floor, entrance, floor parquet guayacan, hall, housing, TV, roof, light well, second floor, third floor, theatine projection, see cut aa, ceiling projection, lift door projection, tank location, elevated, cl., alt. of wall, alt. railing, beam projection, tank tank, elevated tank, tv set., b-b cut, a-a cut, c-c cut, front elevation
Raw text data extracted from CAD file:
| Language | Spanish |
| Drawing Type | Section |
| Category | House |
| Additional Screenshots | |
| File Type | dwg |
| Materials | Aluminum, Concrete, Glass, Wood, Other |
| Measurement Units | Metric |
| Footprint Area | |
| Building Features | Deck / Patio |
| Tags | apartamento, apartment, appartement, aufenthalt, autocad, casa, chalet, cuts, dwelling unit, DWG, elevation, file, floors, haus, home, house, Housing, large, Level, logement, maison, residên, residence, section, trade, unidade de moradia, villa, wohnung, wohnung einheit |








