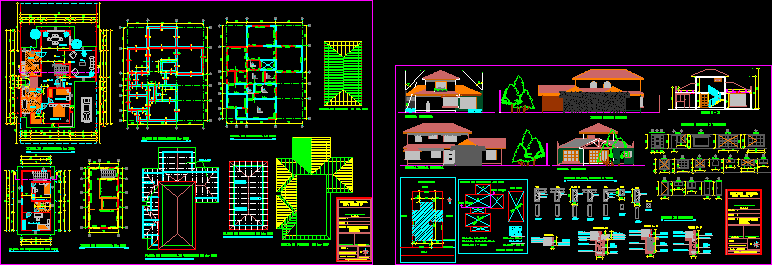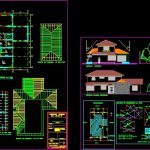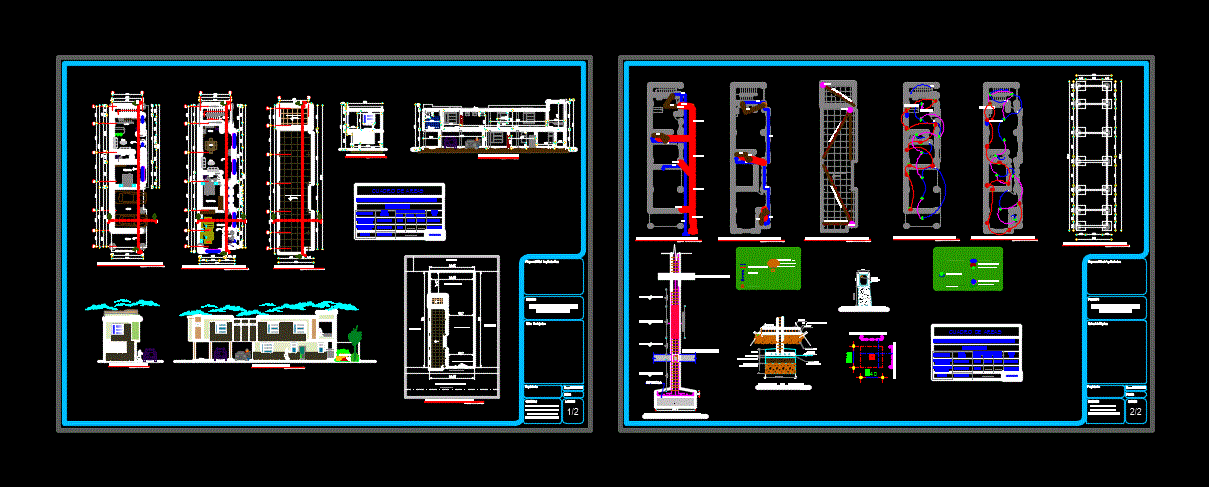Housing Edification DWG Block for AutoCAD

Design housing build partly with state subsidize and partly matter
Drawing labels, details, and other text information extracted from the CAD file (Translated from Spanish):
detail pillars, chains and beams, esc, cad., content: architecture plants, drew: álvaro alegria rivera, scales: indicated, architect, role:, constructor, details, etc., elevations ,, location, location, owner , location:, commune:, housing project, sup., beam, compacted filling, overburden, natural terrain, terraced, natural terrain level, foundation, esc., site, building line, closing line, street a, chain, chain lintel, partition, lintel, mocheta, cut cc, detail of foundation, mocheta, court f- f, access, hall, kitchen, dining room, living, left side facade, main facade, rear facade, right side facade, role, cut b – b, details doors and windows, exposed beam, pine truss, is one, are two, are two, are three, are four
Raw text data extracted from CAD file:
| Language | Spanish |
| Drawing Type | Block |
| Category | House |
| Additional Screenshots |
 |
| File Type | dwg |
| Materials | Other |
| Measurement Units | Metric |
| Footprint Area | |
| Building Features | |
| Tags | apartamento, apartment, appartement, aufenthalt, autocad, block, build, casa, chalet, Design, dwelling unit, DWG, edification, haus, house, Housing, logement, maison, matter, residên, residence, state, unidade de moradia, villa, wohnung, wohnung einheit |








