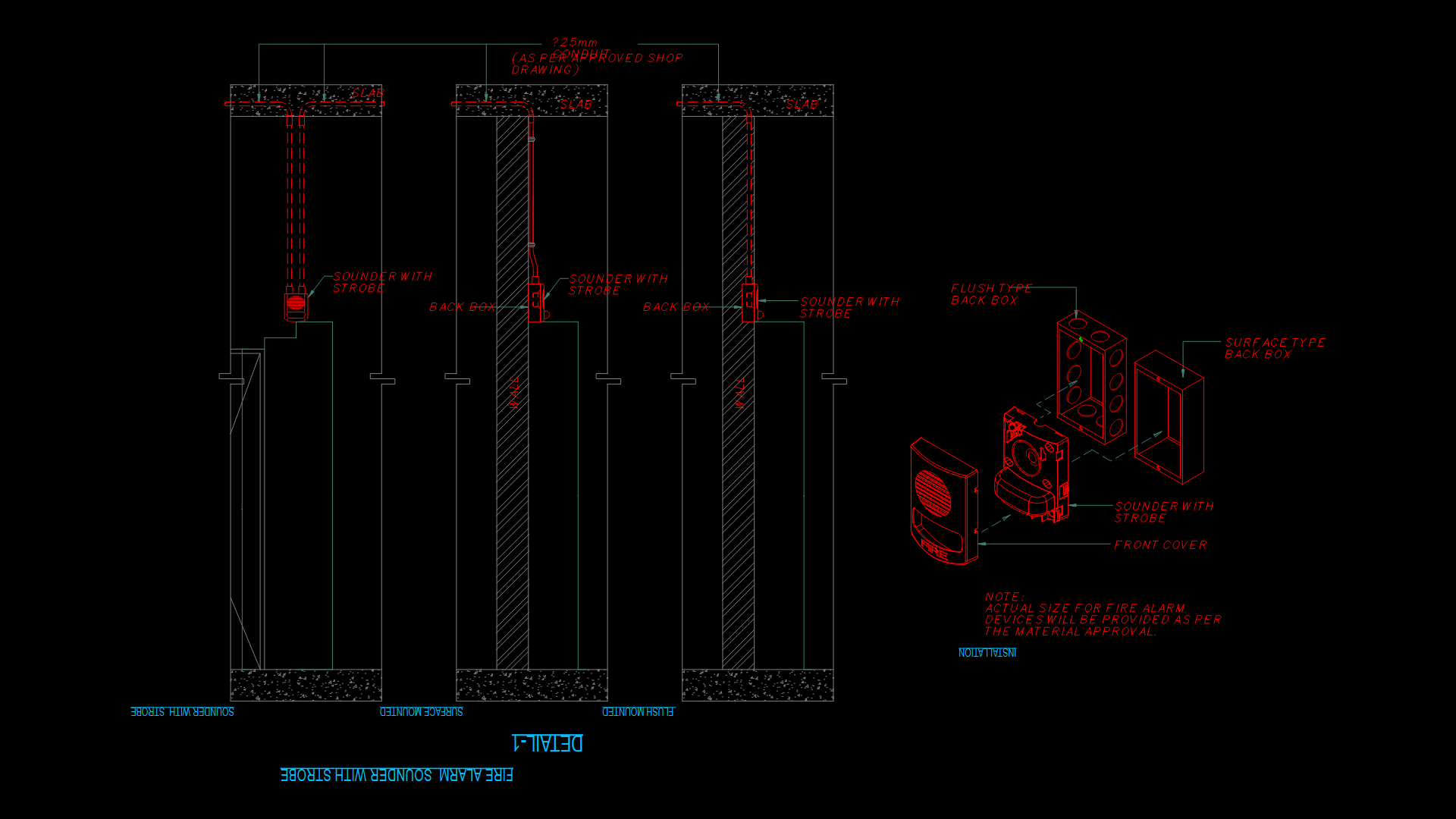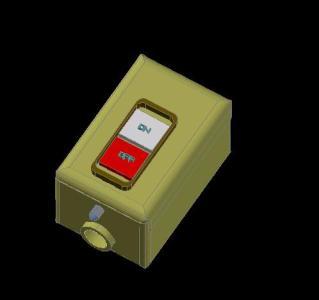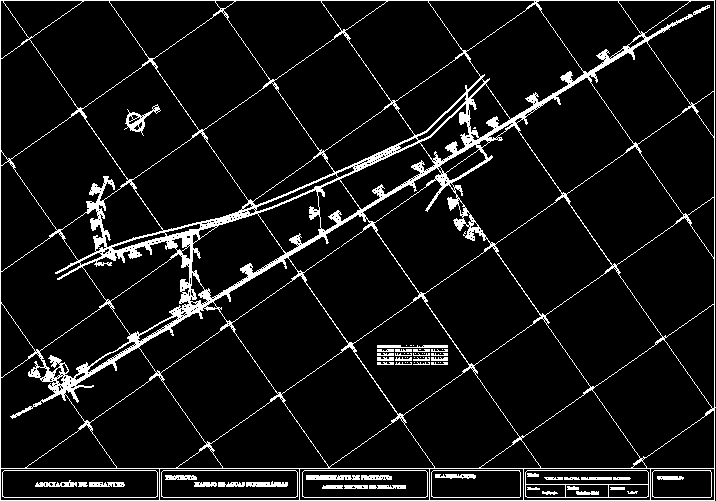Housing – Electric Project DWG Full Project for AutoCAD
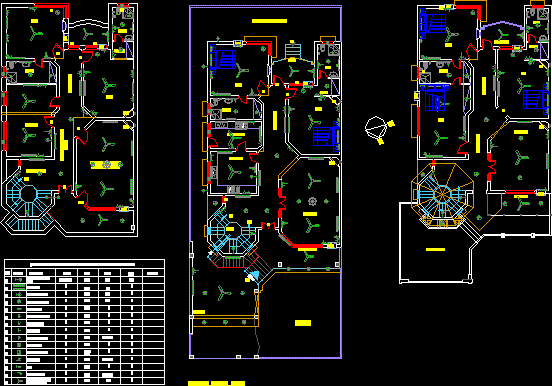
Housing electric project – Plants
Drawing labels, details, and other text information extracted from the CAD file:
ceiling fan, earthing point, distribtion board, bell, telephone, amps, as per site, tube light, pin plug, way switch, fan rgulator, water proof light, pin power plug, sitch board, exhaust fan, ceiling fixed light, light, single wall bracket, s.no, symbols, description, volts, amps, height, wire, watts, remarks, legend of electrification symbols used in electification plans, bed, bath, dress, verandah, ver:, bed, bath, dress, dining, bath, stair case, bath, kitchen, lounge, bed, corridor, corridor wide, corridor, terrace, bed, bath, bed, dress, bed, lounge, ground floor plan, a.c, porch, w.c, p.h, w.c.i, t.r, s.h, cooking, range, sink, cooking, range, a.c, p.h, s.h, t.r, p.h, s.h, t.r, bath, w.c, t.r, s.h, p.h, lawn, corridor, verandah, low terrace, w.c, s.h, p.h, lawn wide, p.h, s.h, t.r, a.c, void, a.c, project:, university peshawar., interior, landscape builders., drawn by, designed at:, naqoosh, architectural consultants., substance., amjad khalil, b.arch m.sc., iap., project architect:, first floor, mr. aamir saeed, at hayatabad, peshawar., residence of, mohammad iqbal, checked by, mohammad iqbal, residence of, peshawar., at hayatabad, mr. aamir saeed, basement floor, project architect:, iap., b.arch m.sc., amjad khalil, substance., architectural consultants., naqoosh, designed at:, drawn by, landscape builders., interior, university peshawar., project:, checked by, mohammad iqbal, residence of, peshawar., at hayatabad, mr. aamir saeed, first floor, project architect:, iap., b.arch m.sc., amjad khalil, substance., architectural consultants., naqoosh, designed at:, drawn by, landscape builders., interior, university peshawar., project:, university peshawar., interior, landscape builders., drawn by, designed at:, naqoosh, architectural consultants., substance., amjad khalil, b.arch m.sc., iap., project architect:, legend, mr. aamir saeed, at hayatabad, peshawar., residence of, mohammad iqbal, checked by
Raw text data extracted from CAD file:
| Language | English |
| Drawing Type | Full Project |
| Category | Mechanical, Electrical & Plumbing (MEP) |
| Additional Screenshots |
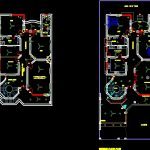 |
| File Type | dwg |
| Materials | |
| Measurement Units | |
| Footprint Area | |
| Building Features | |
| Tags | autocad, DWG, éclairage électrique, electric, electric lighting, electricity, elektrische beleuchtung, elektrizität, full, Housing, iluminação elétrica, lichtplanung, lighting project, plants, Project, projet d'éclairage, projeto de ilumina |

