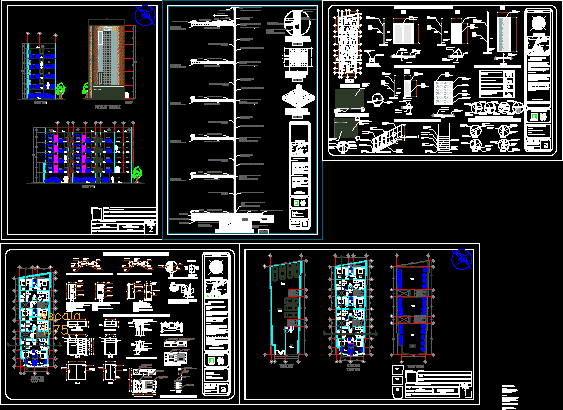Housing Electrical Installations DWG Block for AutoCAD

Plants Electrical – returns
Drawing labels, details, and other text information extracted from the CAD file (Translated from Spanish):
shop, hall, living room, dinning room, kitchen, N.p.t., bedroom, study, S.h.h.h, bedroom, Patio of serv., kitchen, dinning room, hall, level, Esc:, Deposit, Esc:, rooftop, legend, Distribution board attached, Earth protection, Single phase outlet with p.t. Msnpt., Single unipolar single switch, Output for circular fluorescent lamp, Wall-mounted lighting circuit, Single phase outlet with p.t. Msnpt, Circuit of wall outlets, Secondary feeder, Bipolar triple unipolar switch, Output for tubular fluorescent, Octagonal connection box, description, Symbol, Single phase outlet with p.t. Msnpt, Square pitch box, Ventilation switch, Single phase outlet with p.t. In floor, Meter bank, Bracket outlet with hg lamp, emergency light, Td feeders on roof top, Td feeders arrive on rooftop, Lighting pump powering up, Go floor, Comes from floor, Lighting pump powering up, Lighting pump power supply arrive, Switchboard, lighting, Pvc mm, Power outlets, Pvc mm, Switchboard, lighting, Pvc mm, Power outlets, Pvc mm, Power outlets, Pvc mm, Switchboard, lighting, Pvc mm, Power outlets, Pvc mm, bomb, Grounding well, Copper conductor, Copper rod, Scatter solder, Connector clip, Electrolytes, Sifted plant soil, cut, naked, Meter bank, Leaves the feeder on the floor, Pvc mmø, Single line diagram of feeders, Leaves the feeder on the floor, Pvc mmø, Pvc mmø, Pvc mmø, Pvc mmø, Pvc mmø, Lump sum, Load board, feeder, F.d., circuit, load, Subtotal, Load board, feeder, F.d., circuit, load, Subtotal, Load board, feeder, F.d., circuit, load, Subtotal, Load board, feeder, F.d., circuit, load, Subtotal, Box of loads tds, feeder, F.d., circuit, load, Subtotal, Tdt load board, feeder, F.d., circuit, load, Subtotal, total, Alf., S.h.h.h, bedroom, Patio of serv., kitchen, dinning room, hall, level, Esc:, Td feeders arrive on rooftop, Comes from floor, Lighting pump powering up, rooftop, living room, Esc:, level, For tv mm pvc, Antenna output, For tv mm pvc, Antenna output, Antenna output, For mm pvc, Antenna output, For mm pvc, Antenna output, For mm pvc, Mm pvc, intercom, Ring output, Mm pvc, Intercom output, Ring output, Intercom arrives, to the ground, Internet pvc floor, Telephone line connection, Internet pvc floor, Telephone line connection, Internet pvc floor, Telephone line out, Internet pvc floor, Telephone line connection, Internet pvc floor, Telephone line out, Internet pvc floor, Telephone line out, Internet pvc floor, Telephone line connection, Ring network, Intercom network, Telephone network, Exit of antennas of radio tv., Phone out, Intercom plus source, Intercom box, Antenna output for, Earth connection, Comes from electrosur s.a., level, Esc:, Esc:, rooftop, N.p.t., elevated tank, chap., Esc:, Therma, level, Multifamily, sheet:, draft:, Location:, date:, scale:, Indicated, flat:, electrical installations, owner:, responsable:, October
Raw text data extracted from CAD file:
| Language | Spanish |
| Drawing Type | Block |
| Category | Mechanical, Electrical & Plumbing (MEP) |
| Additional Screenshots |
 |
| File Type | dwg |
| Materials | |
| Measurement Units | |
| Footprint Area | |
| Building Features | Deck / Patio, Car Parking Lot |
| Tags | autocad, block, DWG, einrichtungen, electrical, electricity, facilities, gas, gesundheit, Housing, installations, l'approvisionnement en eau, la sant, le gaz, machine room, maquinas, maschinenrauminstallations, plants, provision, wasser bestimmung, water, wiring |








