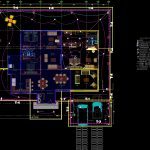Housing Electrical Proposal DWG Block for AutoCAD

Housing electrical proposal – Pipeline distribution plane for electrical installations – Architectonic plant with furnitures and axes .
Drawing labels, details, and other text information extracted from the CAD file (Translated from Spanish):
plant, slab limit, bedroom, kitchen, drawer, bedroom, closet, drawer, bedroom, closet, cto. washed, washing machine, dryer, TV room, drawer, closet, drawer, closet, studio apartment, dinning room, living room, terrace, portico, garage, architectural plant, esc., bedroom, kitchen, drawer, bedroom, closet, drawer, bedroom, closet, cto. washed, washing machine, dryer, TV room, drawer, closet, drawer, closet, studio apartment, dinning room, living room, terrace, portico, garage, receiver, bedroom, kitchen, drawer, bedroom, closet, drawer, bedroom, closet, cto. washed, washing machine, dryer, TV room, drawer, closet, drawer, closet, studio apartment, dinning room, living room, terrace, portico, garage, receiver, registry, central glow outlet, interior glowing buttress, outdoor glowing buttress, fan, simple eraser, eraser vias, simple contact, fan control, Switchboard, thermomagnetic safety switch, measurer, piped line per floor, line covered by slab walls, c.f.e., electric simbology, spot
Raw text data extracted from CAD file:
| Language | Spanish |
| Drawing Type | Block |
| Category | Mechanical, Electrical & Plumbing (MEP) |
| Additional Screenshots |
 |
| File Type | dwg |
| Materials | |
| Measurement Units | |
| Footprint Area | |
| Building Features | Garage |
| Tags | architectonic, autocad, block, distribution, DWG, éclairage électrique, electric lighting, electrical, electricity, elektrische beleuchtung, elektrizität, Housing, iluminação elétrica, installations, lichtplanung, lighting project, pipeline, plane, plant, projet d'éclairage, projeto de ilumina, proposal |








