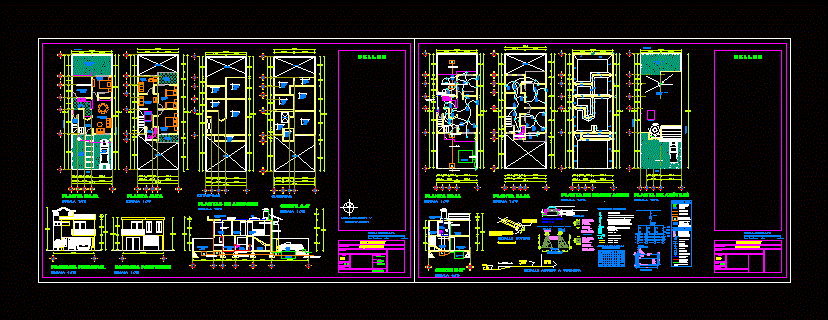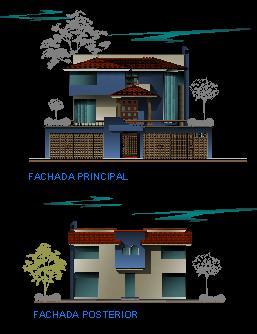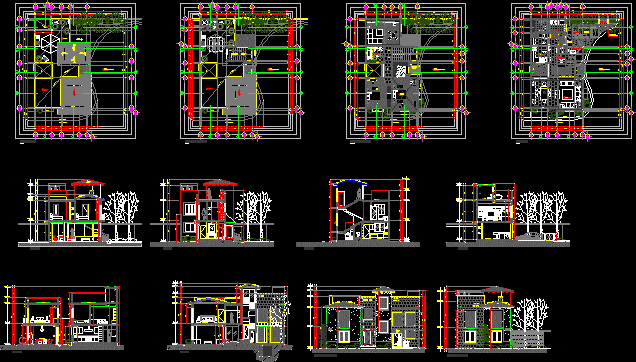Housing – Executive Project ( Part 2) DWG Full Project for AutoCAD

All installations : electric , sanitary hydraulic ,ilumination, Stucture planes, finishes,carpentry ,forge ,base boards ,walls
Drawing labels, details, and other text information extracted from the CAD file (Translated from Spanish):
signature, responsible, dimensions in meters scale indicated in details, scale, authorization, structural calculation, address, arch. mathusalen nicolas perez, telephone, house room, project, stamp of approval, owner, cadastral key, c o n t e n i d o, date, plan key, architectural design, reg. dro., ing. Pedro Contreras Mori, director responsible for work, arch. vicente ruiz lopéz, school of architecture, ejejeyecto, simbologia:, specifications., architectural plant low architectural plant height conjuto cut according to and – and cut according to x – x facade south main exterior southern facade interior, kitchen, service patio, dining room , portico, stay, bathroom, bedroom, hallway, garden, garage, access, high architectural floor, low architectural floor, key, walls, initial finish, intermediate finish, end, end, zoclos, no zoclo, flattened rustic, mortar board, pegazulejo brand lamosa , tile, detail a, partition wall, max height. wall covering base, tile, as indicated in symbology, to the plafon the coating will be flattened, fine, with a hand of sealant comex ,, and two hands of enamel paint, flattened mortar, see wall plan , cadminizado screw, fiber taquete, angle of steel, carpet, see detail in flat of floors, firm of concrete, finished polished fine, mortar to set up partitions, detail of zoclo tufted, floors, initial finish, intermediate finish, final finish, baffle, intermediate finish, end-finish, bolted to earthenware, aluminum angle, glue tile, tile according to plan, modular carpet, leveling layer, reinforced concrete slab, flat head screw, plastic dowel, soil coyuela layer for garden, without compact, southern interior facade, southern exterior facade, finish, flattened, carpet pasture, natural terrain, tile floor line, maximum, obsidian color, existing terrazzo floor, adhesive, maximum line, color ob sidiana, tile interceramic tile, wall, oak wood nail, wood screw, oak wood frame, strip of beads, under carpet, carpet, tile floor, finished in panels, finished in asoteas, asoteas, lock, book hinges, main door, from npt to door, door, with pivot system, double twist, cahapa de formaica negra, wooden door, book hinge, covered with paint, detail a, detail b, valero, screw, nut, wooden board, elevation, clear glass, secc. a – a, profile:, sliding sheet, fixed leaf, view, aluminum window, knob, boot, trunk, rep., drawer, bar, projection, general closet, c l, locksmith specifications, square, arm, dc seal
Raw text data extracted from CAD file:
| Language | Spanish |
| Drawing Type | Full Project |
| Category | House |
| Additional Screenshots |
  |
| File Type | dwg |
| Materials | Aluminum, Concrete, Glass, Plastic, Steel, Wood, Other |
| Measurement Units | Metric |
| Footprint Area | |
| Building Features | Garden / Park, Deck / Patio, Garage |
| Tags | apartamento, apartment, appartement, aufenthalt, autocad, casa, chalet, dwelling unit, DWG, electric, executive, forge, full, haus, house, Housing, hydraulic, ilumination, installations, logement, maison, part, PLANES, Project, residên, residence, Sanitary, stucture, unidade de moradia, villa, wohnung, wohnung einheit |








