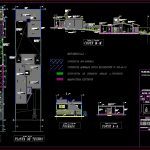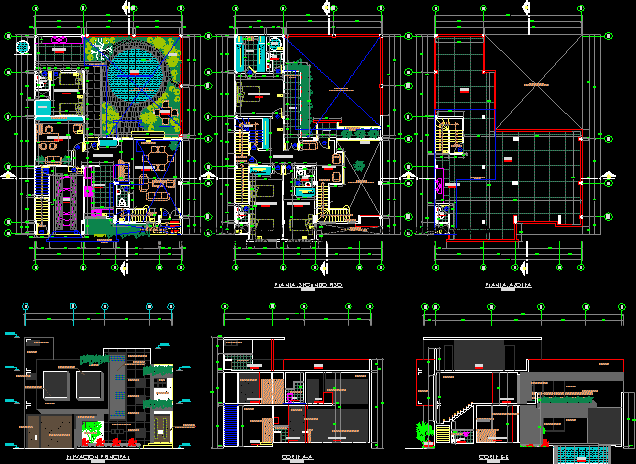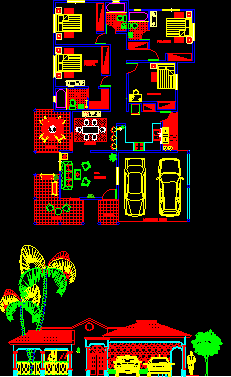Housing Expansion DWG Section for AutoCAD

Expansion family house – Plants – Sections – Views – Jujuy – Argentina
Drawing labels, details, and other text information extracted from the CAD file (Translated from Spanish):
eave projection, bedroom, bathroom, lm, em, garden, living, dining room, kitchen, laundry, patio, hall, step, variable level, gallery, sidewalk, line cuneta cord, main access, sheet metal gutter, calculation of structure , owners, north, district, technical conduction, sealing approval, calculation of surfaces, dist. to esq. more next, circ, cadastral data, mat, secc, manz, parc, width of street, width of path, project and responsible for the report, plan of extension and report of existing work, owner :, zone, zoning, ground floor, avda . illia, floor of roofs, bases and beams of bracing of hºaº according to calculation, court m-m, natural terrain, street c. fourier, sidewalk, retaining wall, street, l.c.c., facade, cut a-a, references:, surface not approved, existing masonry, reinforced concrete structure to build
Raw text data extracted from CAD file:
| Language | Spanish |
| Drawing Type | Section |
| Category | House |
| Additional Screenshots |
 |
| File Type | dwg |
| Materials | Concrete, Masonry, Other |
| Measurement Units | Metric |
| Footprint Area | |
| Building Features | Garden / Park, Deck / Patio |
| Tags | apartamento, apartment, appartement, argentina, aufenthalt, autocad, casa, chalet, dwelling unit, DWG, expansion, Family, haus, house, Housing, logement, maison, plants, residên, residence, section, sections, unidade de moradia, views, villa, wohnung, wohnung einheit |








