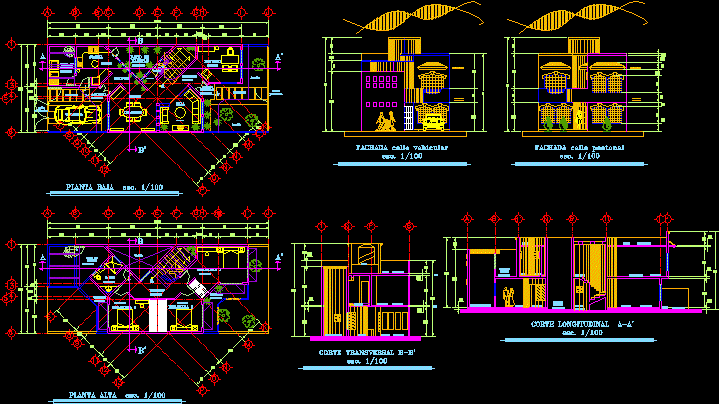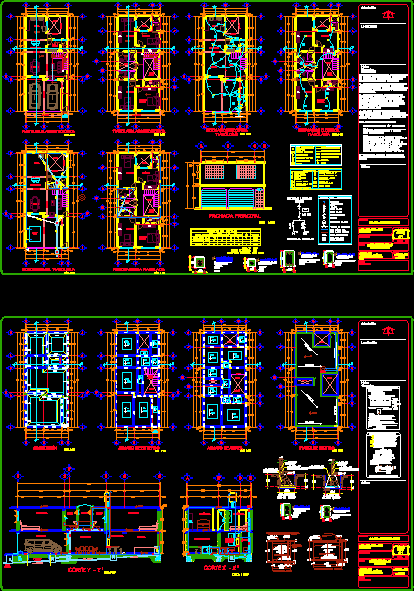Housing Extension DWG Block for AutoCAD

DESIGN OF A SHOP IN SECOND, THE HOUSE IS DRAWN AS IS AND HOW WILL THE NEW DEPARTMENT
Drawing labels, details, and other text information extracted from the CAD file (Translated from Spanish):
detail typical of lightened, typical detail of anchors, columns, overlaps and joints, slabs, beams, r min, meeting, plants, corner, columns, stirrups, slabs and beams, beam or slab, detail of mooring, guillen leon elizabeth , plane :, scale :, location :, distribution, sheet :, design and drawing :, date :, project :, single-family housing, description :, kitchen, living-dining room, proy. of roof, proy. of empty, proy. of pastry, proy. of beam, proy. roll-up door, living room, laundry, balcony, bathroom, empty projection, bathroom ceiling, first floor – existing, second floor – existing, first floor – new, second floor, pastry floor, ceramic floor, spiral staircase, ceiling plant , bedroom, handrail, cut aa, cut cc, front elevation, cut bb, lightened, lightened first floor – existing, chop existing reinforced concrete slab, and completely removed, empty new concrete slab, armed to place epoxy glue on, union of old and new concrete, lightened first floor – new, and completely removed, lightened second floor, low ceiling, bathroom, detail anchoring beams, beam, column, if there is no column, an additional footboard, detail anchor beams, steel coating, concrete – columns, reinforced concrete:, overload :, concrete – beams, steel, technical specifications, overlap, – thickness of joints, -morter, -unit of masonry :, masonry :, structural columns s, beams, quantity, doors, alfeizer, high, wide, windows, box vain, vain, screen, sliding
Raw text data extracted from CAD file:
| Language | Spanish |
| Drawing Type | Block |
| Category | House |
| Additional Screenshots |
 |
| File Type | dwg |
| Materials | Concrete, Masonry, Steel, Other |
| Measurement Units | Imperial |
| Footprint Area | |
| Building Features | |
| Tags | apartamento, apartment, appartement, aufenthalt, autocad, block, casa, chalet, department, Design, drawn, dwelling unit, DWG, extension, haus, home, house, Housing, logement, maison, remodeling, residên, residence, Shop, unidade de moradia, villa, wohnung, wohnung einheit |








