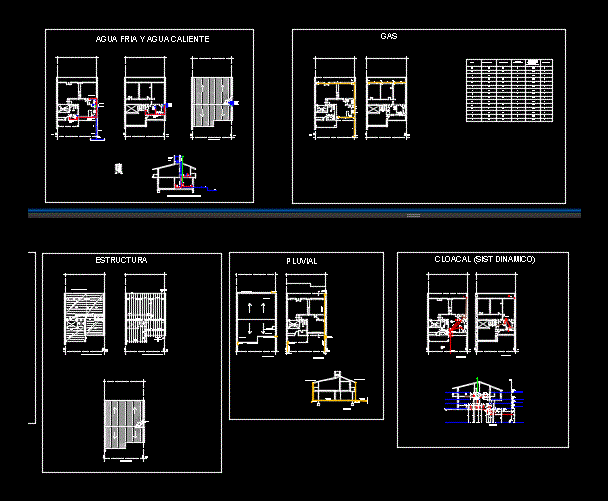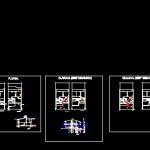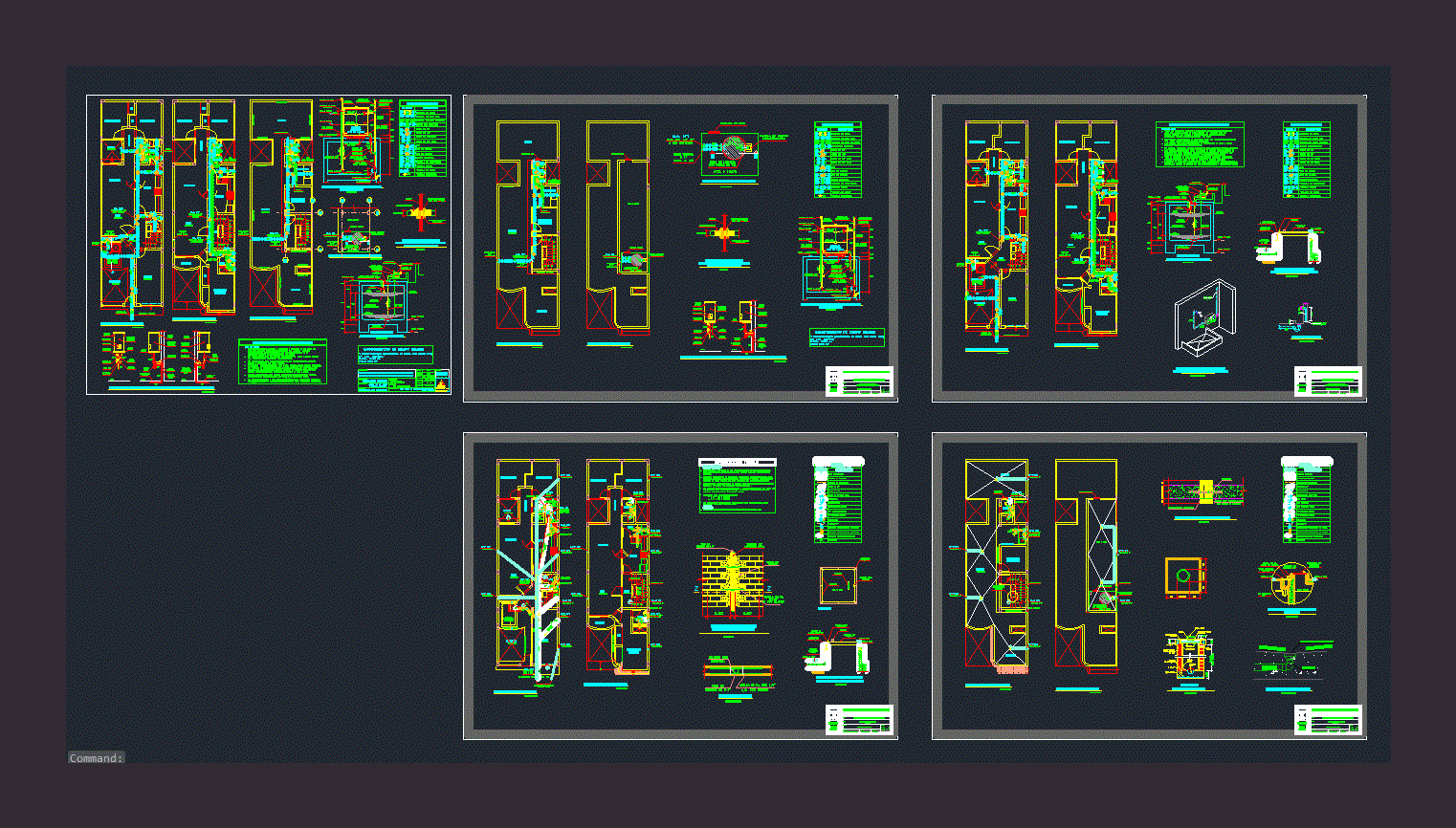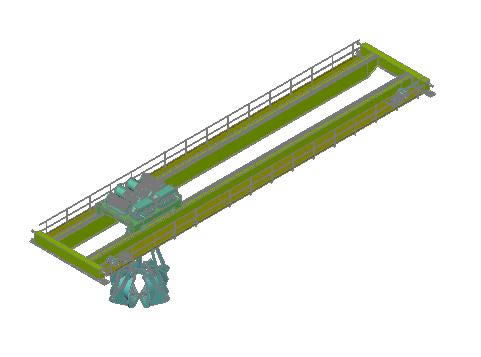Housing Facilities DWG Block for AutoCAD

Stormwater, sewage, water, gas.
Drawing labels, details, and other text information extracted from the CAD file (Translated from Spanish):
toilet, septic chamber, observations, sanitary and gas installations, u.t.n. frro., nestor aquilia, ground floor, lm, floor, natural land, living room, dining room, kitchen – com daily, entrance, first floor, bedroom, balcony, study place, bathroom, ante camara, ipn, ground floor structure, high floor structure, before camera, kitchen, cordon lane, architecture, structure, pluvial, collector, cdv, grease interceptor, ppa, ceiling plant, ipn profiles, suspended ceiling installation, absorbent well, reference plane, floor plan comparison, cold water and hot water, ll.pvs, external distribution pipe, connection, llp, gas, connection, hot and cold water installation cut, section, load by, male valve, ridge, bronze ferula, floating valve, ruptor of empty, jump of pipe, future connection
Raw text data extracted from CAD file:
| Language | Spanish |
| Drawing Type | Block |
| Category | Mechanical, Electrical & Plumbing (MEP) |
| Additional Screenshots |
 |
| File Type | dwg |
| Materials | Other |
| Measurement Units | Metric |
| Footprint Area | |
| Building Features | |
| Tags | autocad, block, DWG, einrichtungen, facilities, gas, gesundheit, Housing, installations, l'approvisionnement en eau, la sant, le gaz, machine room, maquinas, maschinenrauminstallations, provision, rainwater, sewage, stormwater, wasser bestimmung, water |








