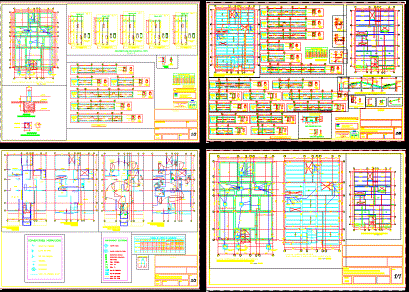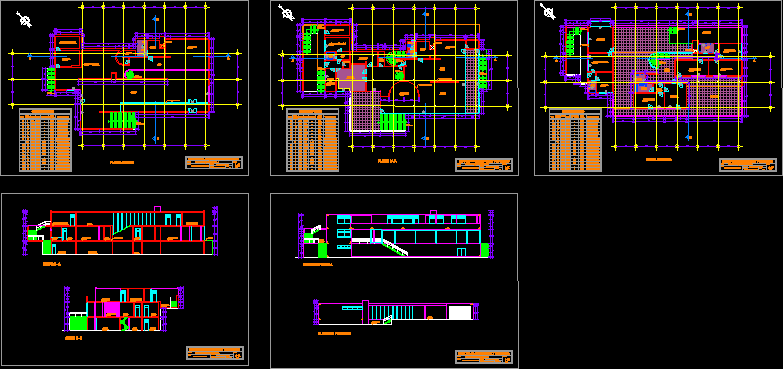Housing Facilities Structures DWG Block for AutoCAD

Structural drawings and installation of building 2 story
Drawing labels, details, and other text information extracted from the CAD file (Translated from Spanish):
pens, plant hydraulic and electrical installations first and second floor, digitize, scale, date, plan, contains, project, length of bar in centimeters, shape of the bar, nomenclature, number of bars, hooks, specifications, materials, db. , overlap b, picture of hooks and overlaps, inf., hooks, sup., overlap to, plant structure of slabs of mezzanine, cover and details, chick mesh, cassette, plant sanitary facilities and, rainwater first and second floor, typical section, columns, section, area to build first floor, area of the building lot:, total area of construction: general summary of areas, area to build second floor, no. of batches:, typical belt, mooring of parapets, and butts, quartering of foundation beams, garden, plant foundation structure and drains, and sewage, canalization, disy., dif., protections, duct d, power, kw, total , cent., ench., stove, cto., center, board, lighting load box, tda, unilinear diagram, box, quartering of type columns, water rush, sanitary, rest ladder, beam foundation, basement, retaining wall , cut cutting staircase, quartering of mezzanine beams, detail of typical section of slab, typical section beam vira riostra, section b, rain, balcony, bathroom, channel beam, easel, fiber cement tile, room. serv., clothes, room ppal, room, dining room, living room, study, living – dining room, vestier, garage, walkway, quartering of foundation beams, fiber cement tile on metal structure perlin in c, cement albesto tile, roof drainage plant, tie-down tape, plant mezzanine slab structure, stopcock, pvc pressure tee, terminal, reduction, counter, pressure pvc elbow, hydraulic conventions, cable by ceiling, cable by wall, breacker box, three-phase socket, double socket, counter box, switchable switch, simple switch, electrical conventions, wall lamp, phone jack, tv outlet, existing pipe, pipe to install, up, going to, lvp, lvm, snt, dch, lavm, lav, nev, lap, epsa, box, breakes, up, comes, ceiling lamp, plant sanitary facilities, and rainwater first floor, plant facilities, sanitary and water second floor, structural calculation :, drawing:
Raw text data extracted from CAD file:
| Language | Spanish |
| Drawing Type | Block |
| Category | House |
| Additional Screenshots |
 |
| File Type | dwg |
| Materials | Other |
| Measurement Units | Metric |
| Footprint Area | |
| Building Features | Garden / Park, Garage |
| Tags | apartamento, apartment, appartement, aufenthalt, autocad, block, building, casa, chalet, drawings, dwelling unit, DWG, facilities, haus, house, Housing, housing structures, installation, logement, maison, residên, residence, story, structural, structures, unidade de moradia, villa, wohnung, wohnung einheit |








