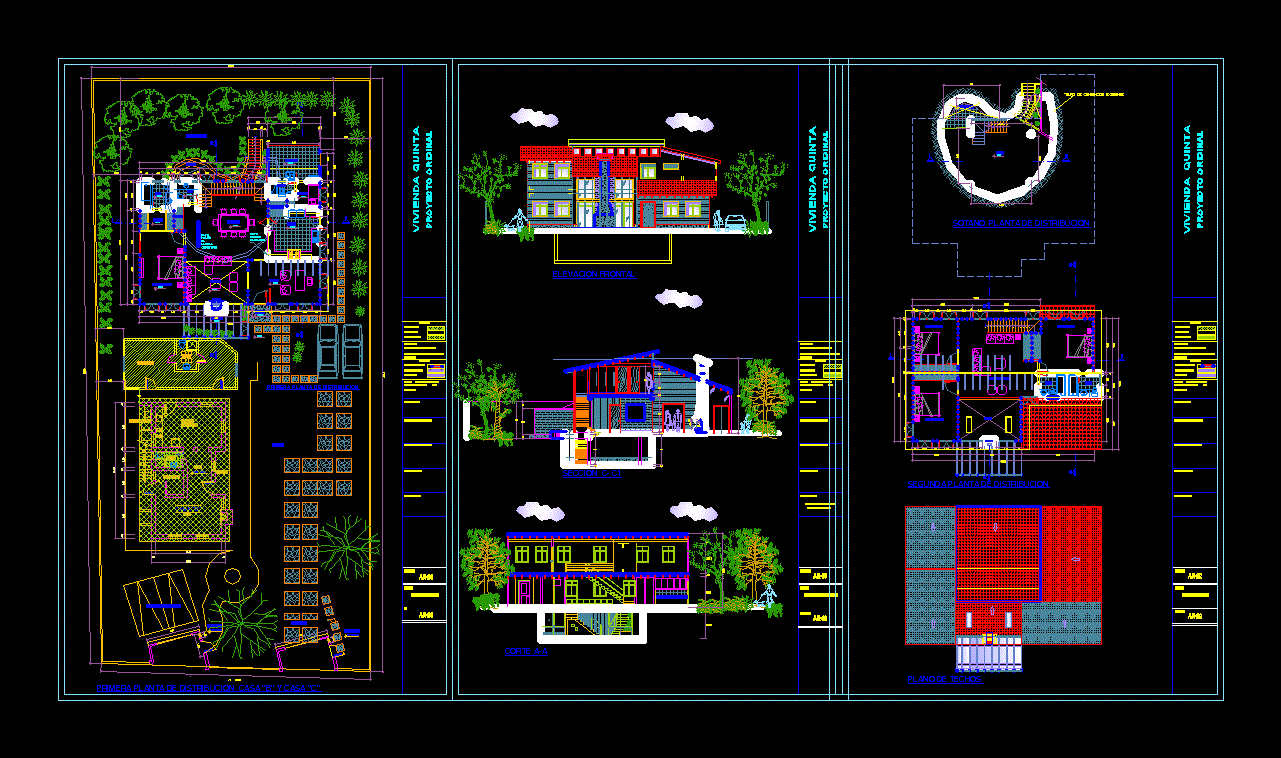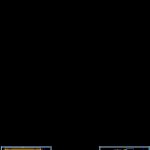Housing Fifth DWG Full Project for AutoCAD

Type fifth housing project; comprehensive; cuaenta with bounded plant; with transferable and valued. also cuts; elevations; flat electrical and sanitary installations.
Drawing labels, details, and other text information extracted from the CAD file (Translated from Spanish):
income, room, bathroom, storage, porch, hall, kitchen, dining room, laundry, parking, garden, bench, study, living, bedroom – p, sshh, kitchen, d – service, ss hhs, dining room, solarium, patio service, closets, first floor distribution, floor plan, distribution floor, owner :, owner’s signature: owner’s signature: fifth house, original project, professional :, code :, address :, the mill, signature and seal :, scale plot :, date :, professional :, legend, wooden partition, brick wall, windows, entrance, sections and elevations, julia miracle barrares pérez, expansion, regularize, pantry, chimney, front elevation, cut aa, tv, housing fifth, family, empty, sshh, second floor distribution, free area, living room, basement distribution floor, ceiling plan, interior garden, brick wall caravista
Raw text data extracted from CAD file:
| Language | Spanish |
| Drawing Type | Full Project |
| Category | House |
| Additional Screenshots |
 |
| File Type | dwg |
| Materials | Wood, Other |
| Measurement Units | Metric |
| Footprint Area | |
| Building Features | Garden / Park, Deck / Patio, Parking |
| Tags | apartamento, apartment, appartement, aufenthalt, autocad, bounded, casa, chalet, comprehensive, cuts, dwelling unit, DWG, full, haus, house, Housing, logement, maison, plant, Project, residên, residence, type, unidade de moradia, villa, wohnung, wohnung einheit |








