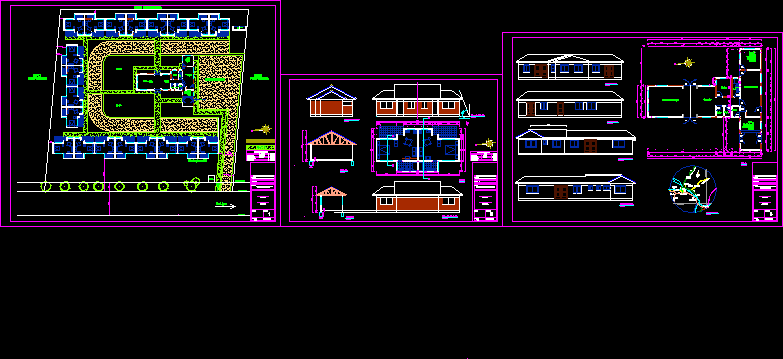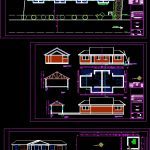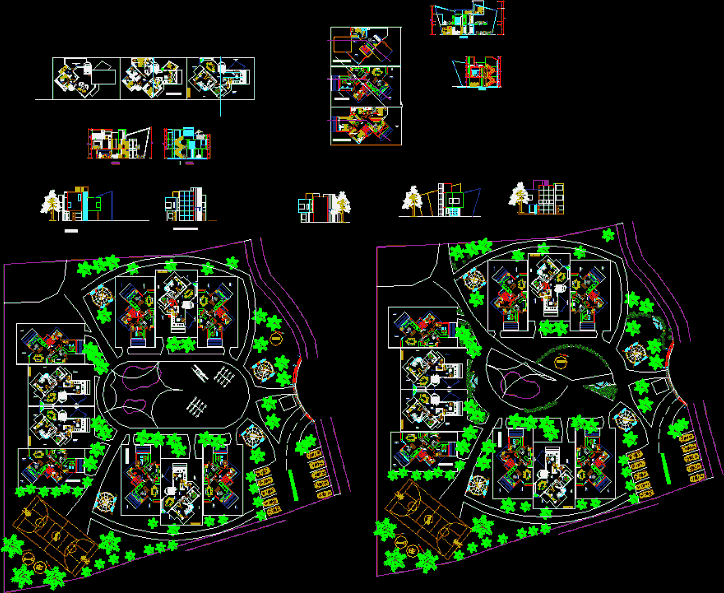Housing For Elderly DWG Section for AutoCAD

Plants sections elevations of projet Social Housing for elderlys , according standards of planification housing program of the Ministry of Housing CHILE
Drawing labels, details, and other text information extracted from the CAD file (Translated from Spanish):
foundation plant, scale, plant structures, scale, lift shaft, scale, lift shaft, scale, lift shaft, scale, lift shaft, scale, lift shaft, scale, personal bathroom, garden, access, transit concrete path, gravel traffic maicillo, cerrado line, building line, multipurpose room, dinning room, driveway axis, general cellar, plane of, plane no., role no, scale, builded surface, occupation of soil, free surface, surface terrain, constructibility, surface box, parking lot, general plan for sheltered housing, multi-use rooms, matter, address, location, commune, Province, elderly homes supervised housing equipment, draft, housing program for the elderly, architect, owner, trash room, access, goal, elderly homes supervised housing equipment, address, architect, owner, location, commune, Province, matter, draft, housing program for the elderly, plane of, plane no., role no, scale, builded surface, occupation of soil, free surface, surface terrain, constructibility, surface box, plant elevations, sheltered housing, flat plant, plant, scale, east elevation, scale, west elevation, scale, cut, scale, cut, scale, north north elevation, scale, the ligua, other, owner, other, owner, other, owner, personal bathroom, office file, multipurpose room, dinning room, drying clothes drying ironing, general cellar, bath, kitchen, plant, scale, east elevation, scale, west elevation, scale, north elevation, scale, south elevation, scale, elderly homes supervised housing equipment, address, architect, owner, location, commune, Province, matter, draft, housing program for the elderly, plane of, plane no., role no, scale, plant elevations, multi-use rooms, Juan Menares, broken of the poor, Broken Granadillo, beautiful, Valley, illalolén, estero pataguas, lined, the ligua, the FIG tree, limit the commune the ligua, boundary commune council, ingenuity, office file, drying clothes drying ironing, bath, kitchen, site, unscaled, terrain location, Juan Menares
Raw text data extracted from CAD file:
| Language | Spanish |
| Drawing Type | Section |
| Category | Condominium |
| Additional Screenshots |
 |
| File Type | dwg |
| Materials | Concrete, Other |
| Measurement Units | |
| Footprint Area | |
| Building Features | Deck / Patio, Parking, Garden / Park |
| Tags | apartment, autocad, building, condo, DWG, eigenverantwortung, elderly, elevations, Family, group home, grup, Housing, mehrfamilien, multi, multifamily housing, ownership, partnerschaft, partnership, plants, projet, section, sections, social, social housing, standards |








