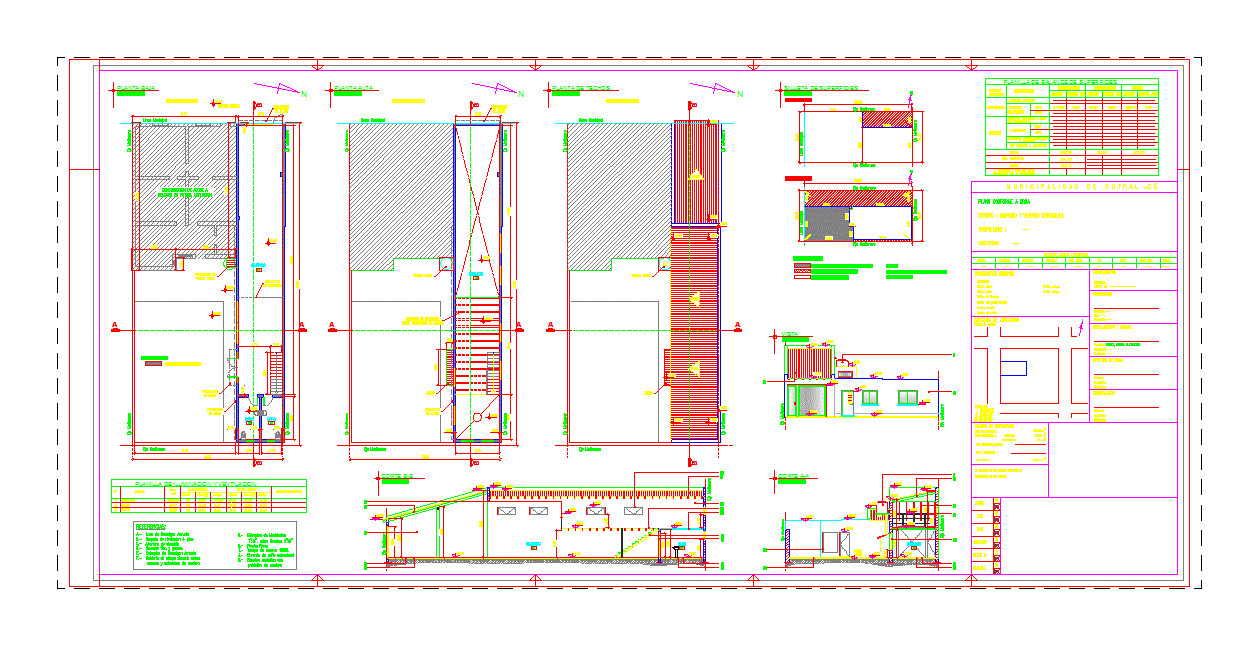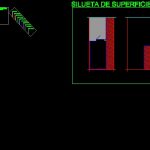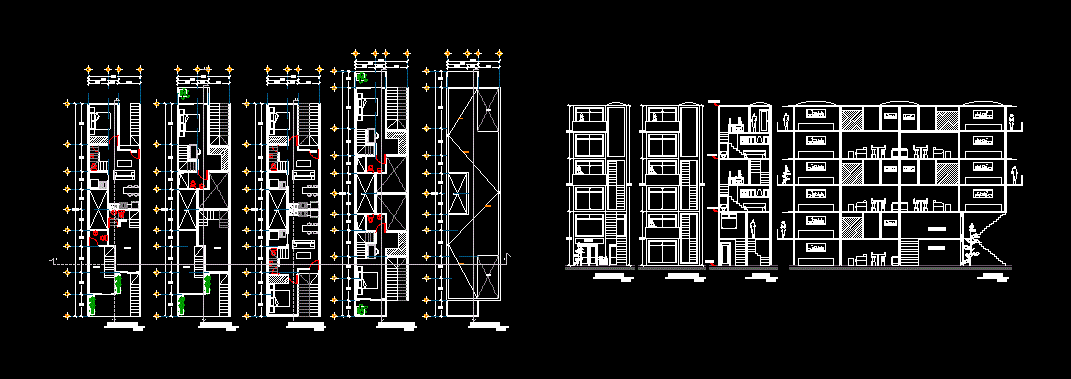Housing And Gym DWG Section for AutoCAD

Adobe Housing to be demolished and a personal gym for local presentation treiner – plants – sections – views
Drawing labels, details, and other text information extracted from the CAD file (Translated from Spanish):
references, municipal line, dividing axis, gym, bathroom, ground floor, first floor, main access, service exit, gas meter, electricity meter, municipality-c or, plan according to work, owner:, background, destination: gymnasium and detached house, dni: -, address: -, name: -, name :, registration: -, owner, survey and drawing, sup. of the land:, sup. built:, sup. to build:, sup. free:, sup. approved building:, table of surfaces, the registration of the plans does not imply the, habilitation of the premises., asphalt, cord c., cloaca, light, gas, water, urban indicators, district :, f.o.s. max :, f.o.t. max :, front removal :, height of the boundary plane :, width of the street :, street width :, cadastral nomenclature, dept., circumst., section, plot, sub parc., lot, sub urb., rural, – -, —-, fos adopt., f.o.t. adop.:, location:, sketch of location, off-scale, enrollment :, address :, construction manager, constructor, measurement, angles, lopez, daniel alejandro, architecture, cuts, silhouette of surfaces, firefighters, observations, coef. , adop., lighting, ventilation, local, area, lighting and ventilation sheet, ceiling plant, cut aa, bb cut, covered surface, free surface, angles not indicated, note :, are straight, projection eaves, references : a.- slab of reinforced concrete, c.- aluminum aperture, d.- fine and thick plaster, e.- reinforced concrete mezzanine, f.- galvanized sheet metal roof on wooden belts and structure, j.- rail of structural pipe, h.- door plate, total, covered, surface, existing approved, existing, without permission, expand, existing according to work, of record no., class, to modify, without permission to modify, of the land, free , new, to build, approved according to file, surface balance sheet s, of work, sight, k.- metal staircase with wooden steps, existing wall, reference
Raw text data extracted from CAD file:
| Language | Spanish |
| Drawing Type | Section |
| Category | House |
| Additional Screenshots |
 |
| File Type | dwg |
| Materials | Aluminum, Concrete, Wood, Other |
| Measurement Units | Metric |
| Footprint Area | |
| Building Features | |
| Tags | adobe, apartamento, apartment, appartement, aufenthalt, autocad, casa, chalet, dwelling unit, DWG, gym, haus, house, Housing, local, logement, maison, personal, plants, presentation, residên, residence, section, sections, unidade de moradia, villa, wohnung, wohnung einheit |








