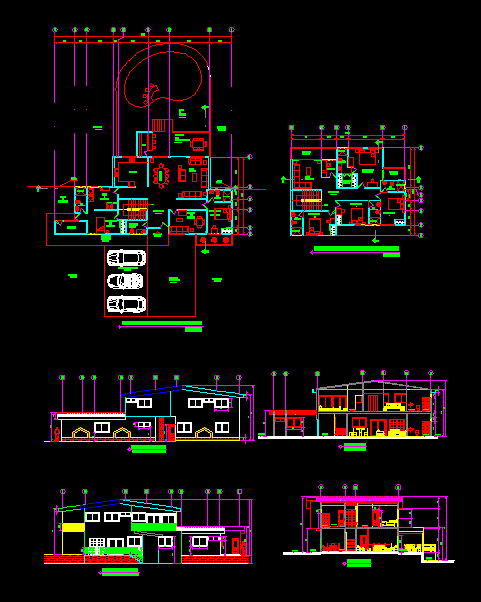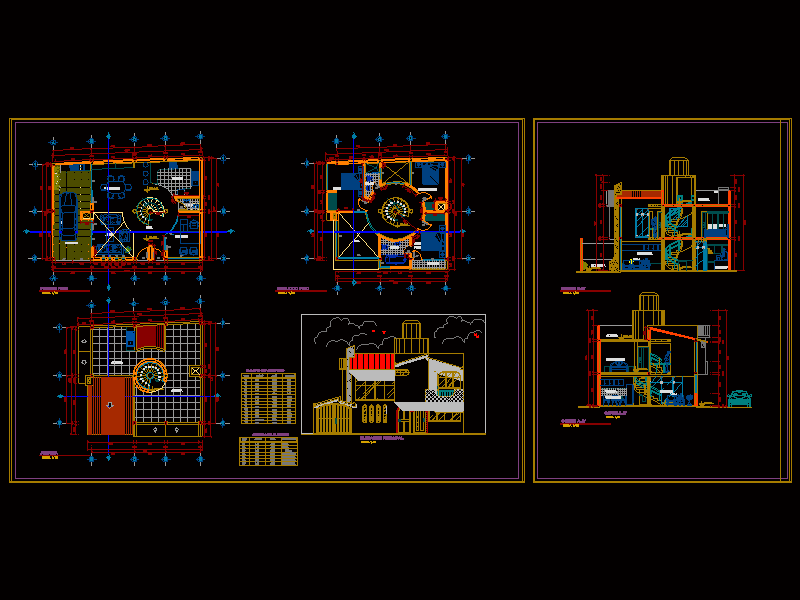Housing Height – 2 Level DWG Section for AutoCAD
ADVERTISEMENT

ADVERTISEMENT
Plants – sections – facades – dimensions – designations
Drawing labels, details, and other text information extracted from the CAD file (Translated from Spanish):
plants, cellar, room service, guest room, kitchen, dining room, terrace with breakfast, social room, bar, ss, social service, lobby, main access, sidewalk, pool area, elevations, sections, family room, terrace, main room, ground floor, study, closet, road to renderos plans, access, service sidewalk, maneuvering yard, parking, gardens, first level architectural floor, climbs, retaining wall, second level architectural floor, gardens on terrace, trees existing, existing tree, area of protection, retaining wall, esc. no scale, location
Raw text data extracted from CAD file:
| Language | Spanish |
| Drawing Type | Section |
| Category | House |
| Additional Screenshots | |
| File Type | dwg |
| Materials | Other |
| Measurement Units | Metric |
| Footprint Area | |
| Building Features | Garden / Park, Pool, Deck / Patio, Parking |
| Tags | apartamento, apartment, appartement, aufenthalt, autocad, casa, chalet, designations, dimensions, duplex housing, dwelling unit, DWG, facades, haus, height, house, Housing, Level, logement, maison, plants, residên, residence, section, sections, unidade de moradia, villa, wohnung, wohnung einheit |








