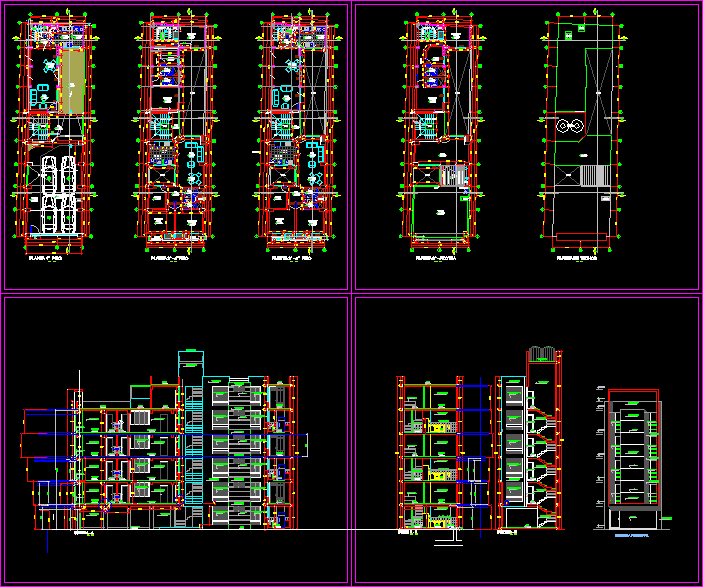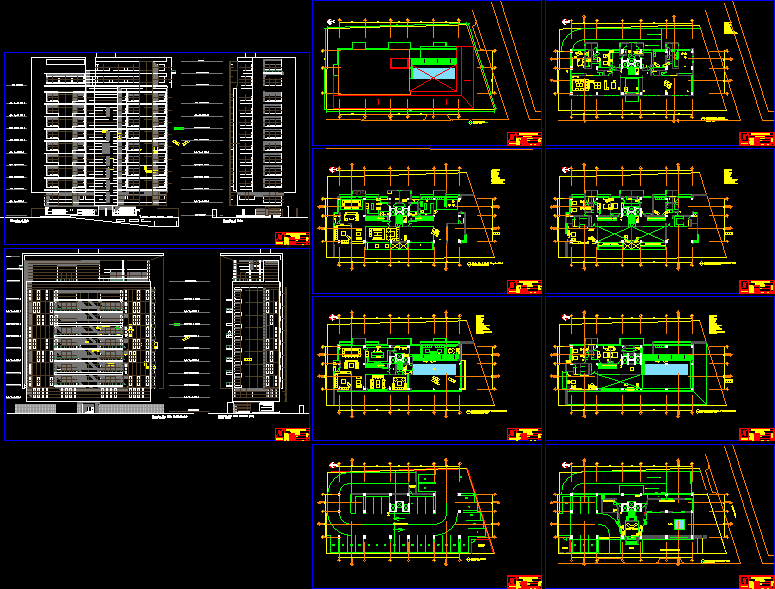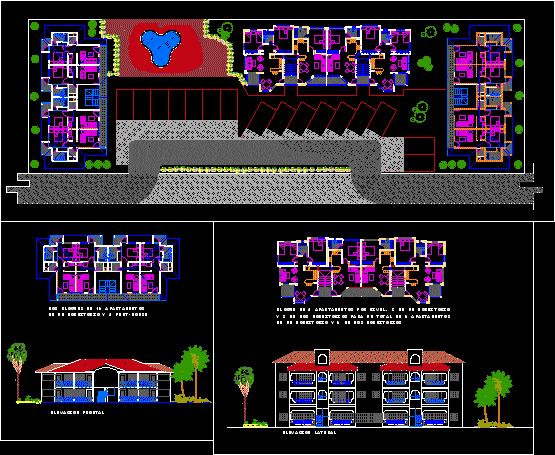Housing Height – 4 Levels DWG Plan for AutoCAD
ADVERTISEMENT
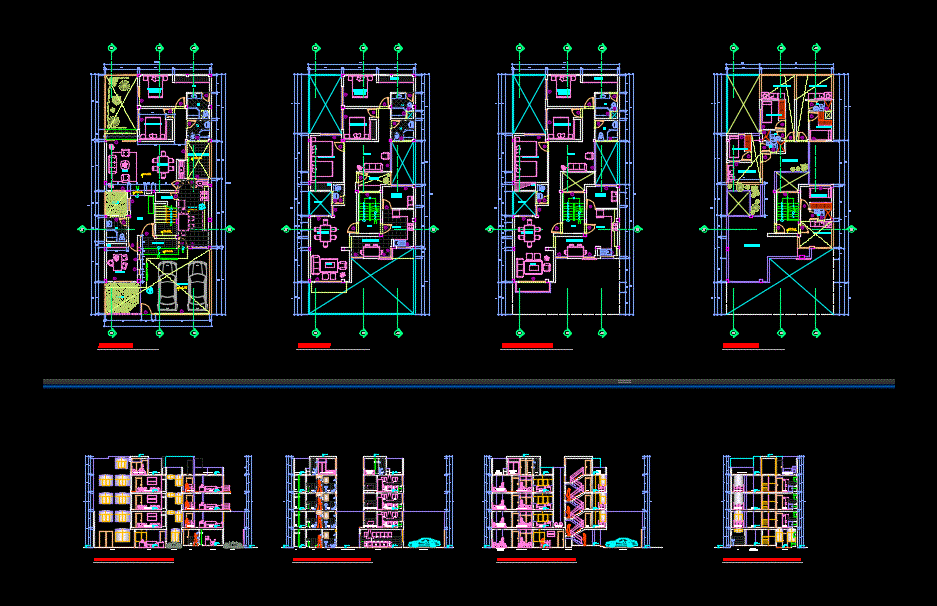
ADVERTISEMENT
General plan – elevation
Drawing labels, details, and other text information extracted from the CAD file (Translated from Spanish):
npt, enlarge, npt :, ntt:, screens, —, vain, sill, width, height, quantity, type, material, roof, ceiling projection, studio, hall, garden, car-port, kitchen, patio service, dining room, room, cl., deposit, patio, dining room, breakfast, duct, living room, master bedroom, service, terrace, closet, bc, common patio, longitudinal cut b – b, longitudinal cut d – d, cut longitudinal c – c, cross section a – a, sh, carport, master bedroom, reception hall, vestibule, main facade, façade with fence, bylayer, byblock, global, windows, tempered glass, doors, swing, mad. mahogany, vaiven
Raw text data extracted from CAD file:
| Language | Spanish |
| Drawing Type | Plan |
| Category | Condominium |
| Additional Screenshots |
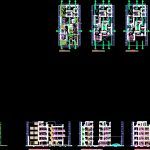 |
| File Type | dwg |
| Materials | Glass, Other |
| Measurement Units | Metric |
| Footprint Area | |
| Building Features | A/C, Garden / Park, Deck / Patio |
| Tags | apartment, autocad, building, building departments, condo, DWG, eigenverantwortung, elevation, Family, general, group home, grup, height, Housing, levels, mehrfamilien, multi, multifamily housing, ownership, partnerschaft, partnership, plan |



