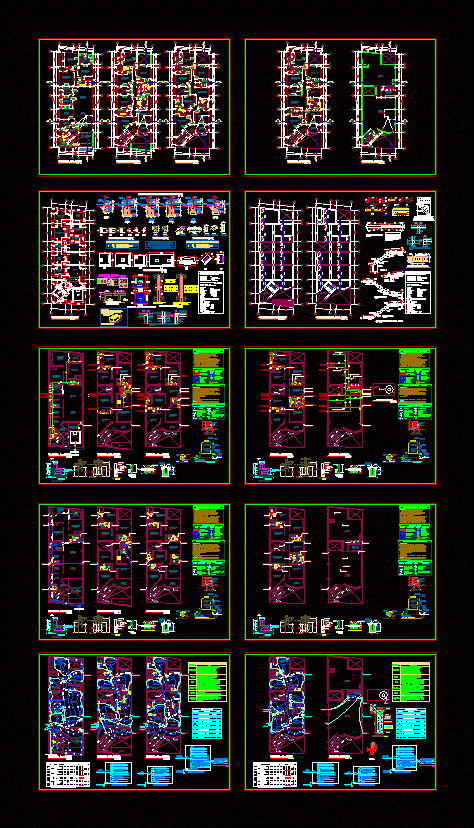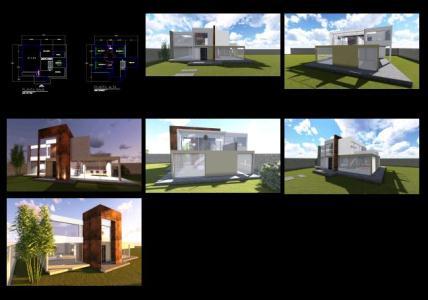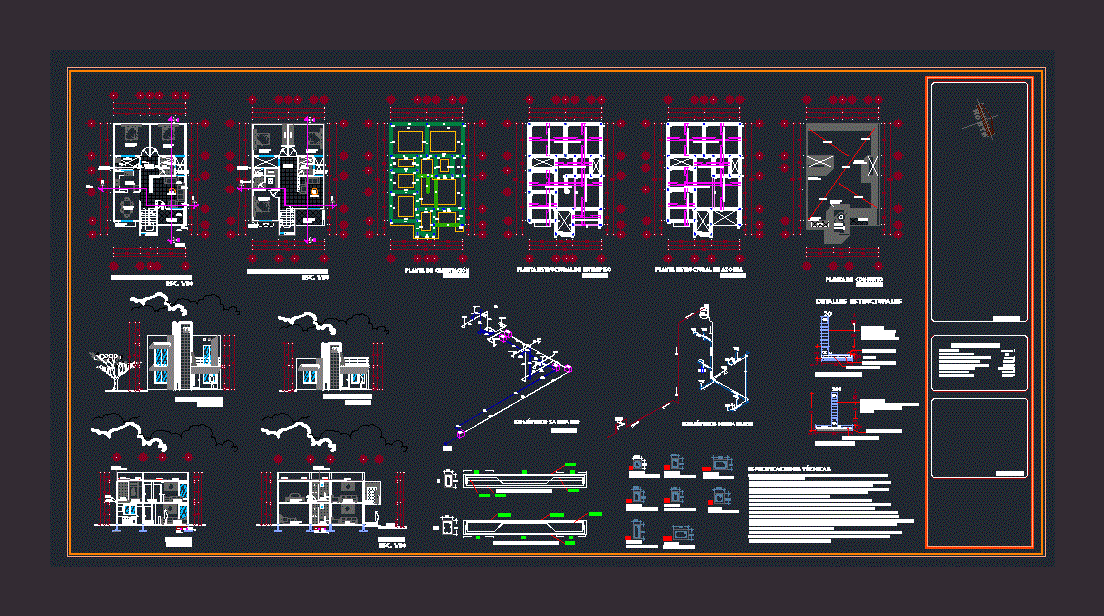Housing – Housing – Facilities DWG Plan for AutoCAD

GENERAL PLANS FAMILY HOUSE IN FIRST FLOOR AND LODGING IN 2nd; 3rd and 4th floor
Drawing labels, details, and other text information extracted from the CAD file (Translated from Spanish):
cl., main, bedroom, patio, laundry, sshh, kitchen, living, office, dining room, room, entrance, wall, brick, foundation, false floor, floor, flooring, finished floor, type, table of stirrups plates and columns , detail of columns, picture of stirrups of foundation beams, parking, mini apartment, living room, balcony, foundations, staircase, garden, duct, projection of confectioners, planter, balcony projection, entrance cover projection, door projection lift, railing, metal, parapet, vacuum, plant: roof, roof, foundation plant, existing, affirmed, filled with own material, -cement: portland type ms, concrete, mortar, coatings, regulations used for the design, -regular national of constructions, admissible ground pressure, general technical specifications, detail of plates, detail of footings, width, variable, length, detail of grate in shoes, specific, beam ø, in beams, detail bent d e abutments, splice, length, reinforcement in beams, bending details, splicing in different parts trying to make the splices outside the confinement zone, considering area of low stresses, splice detail of columns, volume. has alveolos these, will be manufactured with the minimum dimensions indicated in this plan, unit of masonry: all the masonry units of walls, must be clay and must be classified at least with the type IV of the corresponding standard., masonry .- , column, detail of beams of column – beam, elevation, beam, according to type, detail of vc, detail of sections of foundation, duct, vb, solid slab, stair slab, formwork, frame of stirrups in beams, detail of beams , typical detail of slab, detail of meeting of beams, floor, specify, ø of column or beam, bending of stirrups and, coated. in colum. and beams, joint in beams, h any, wall of, masonry, typical, npt, stair detail, variable, cistern, public network, rises tub. of impulsion, arrives tub. of impulsion, arrives distributive stile, low distributive stile, arrives stile of distrib.a.f., arrives stile of distrib. a.f., arrives and low amount of distrib.a.f., arrives and low distribution amount. a.f., arrives and low distribution amount. a.f, low distribution amount a.f., low amount of distribution, arrives at the distribution level, arrives and low distribution amount. a.c., low distribution amount a.c., arrives distributive amount. a.c., arrives distribut.a.c. st., arrives and low amount of distrib.a.c., low amount of distrib.a.c., reaches amount of distribution. a.c., arrives and low distribution amount. ac, arrives distrib.ac, technical specifications, – all the materials, pipes and accessories to be used in the networks, – the pipes for hot water will be of c-pvc rigid of union to simple, – special glue will be used for c pvc. with appropriate thermal insulation., will install a universal union, in the case of visible pipes and two, – the gate valves will be of bronze seat, in each valve will be, – the cold water and hot water networks will be tested with pumps of hand to, – all the hot water route will be protected with material, national regulations of constructions of Peru, cold, hot water, will be of good quality according to the pressure and accessories of the same material., universal unions when install the valve in box or niche., water network: cold water pipe, crossing without connection, symbol, water legend, description, tee, check valve, gate valve, universal union, tee down, tee up, hot water pipe, meter, fixed to the head of the corresponding accessory., same material of the finished floor. in indicated dimensions, – the pipes and accessories for drainage and ventilation, will be of pvc rigid sap, – the threaded registers will be made of bronze, with airtight threaded cover and will, – the boxes of registers will be installed in places indicated in the drawings , seran, accessories of the same material, with unions sealed with special glue, – the pipes to be used in the networks will be of pvc type light pvc-salt with, legend drain, tests :, without presenting loss of level, – slopes for pipes of drain:, ventilation hat., for pvc pipe. according to standards., straight tee, drain pipe, ventilation pipe, drain network :, ceiling ventilation terminal, drain, reduction, bronze threaded register, sanitary tee, valve installation, typical detail of:, pvc adapter, union thread, npt, valve, frame and wooden lid, with hinges, grid antibichos, air gap, stop level, boot level, hat, ventilation, tub. of cleaning, reduction of, amounts of distribution, sanitary cover, elevated tank, detail of installation in, feeding line, drain of toilets, control key,
Raw text data extracted from CAD file:
| Language | Spanish |
| Drawing Type | Plan |
| Category | House |
| Additional Screenshots | |
| File Type | dwg |
| Materials | Concrete, Masonry, Plastic, Wood, Other |
| Measurement Units | Imperial |
| Footprint Area | |
| Building Features | Garden / Park, Deck / Patio, Parking |
| Tags | apartamento, apartment, appartement, aufenthalt, autocad, casa, chalet, dwelling unit, DWG, facilities, Family, floor, general, haus, house, Housing, lodging, logement, maison, nd, plan, plans, rd, residên, residence, th, unidade de moradia, villa, wohnung, wohnung einheit |








