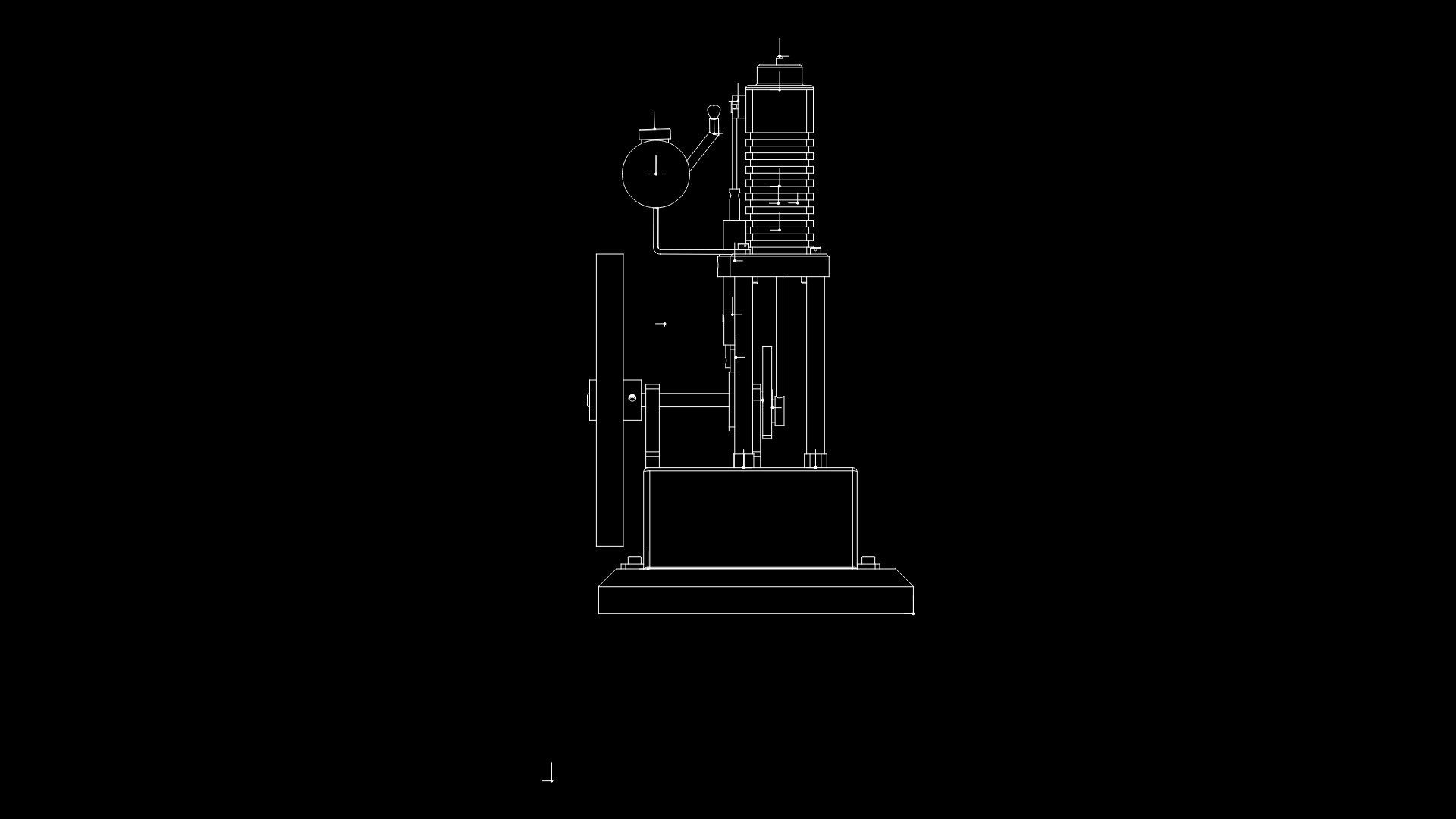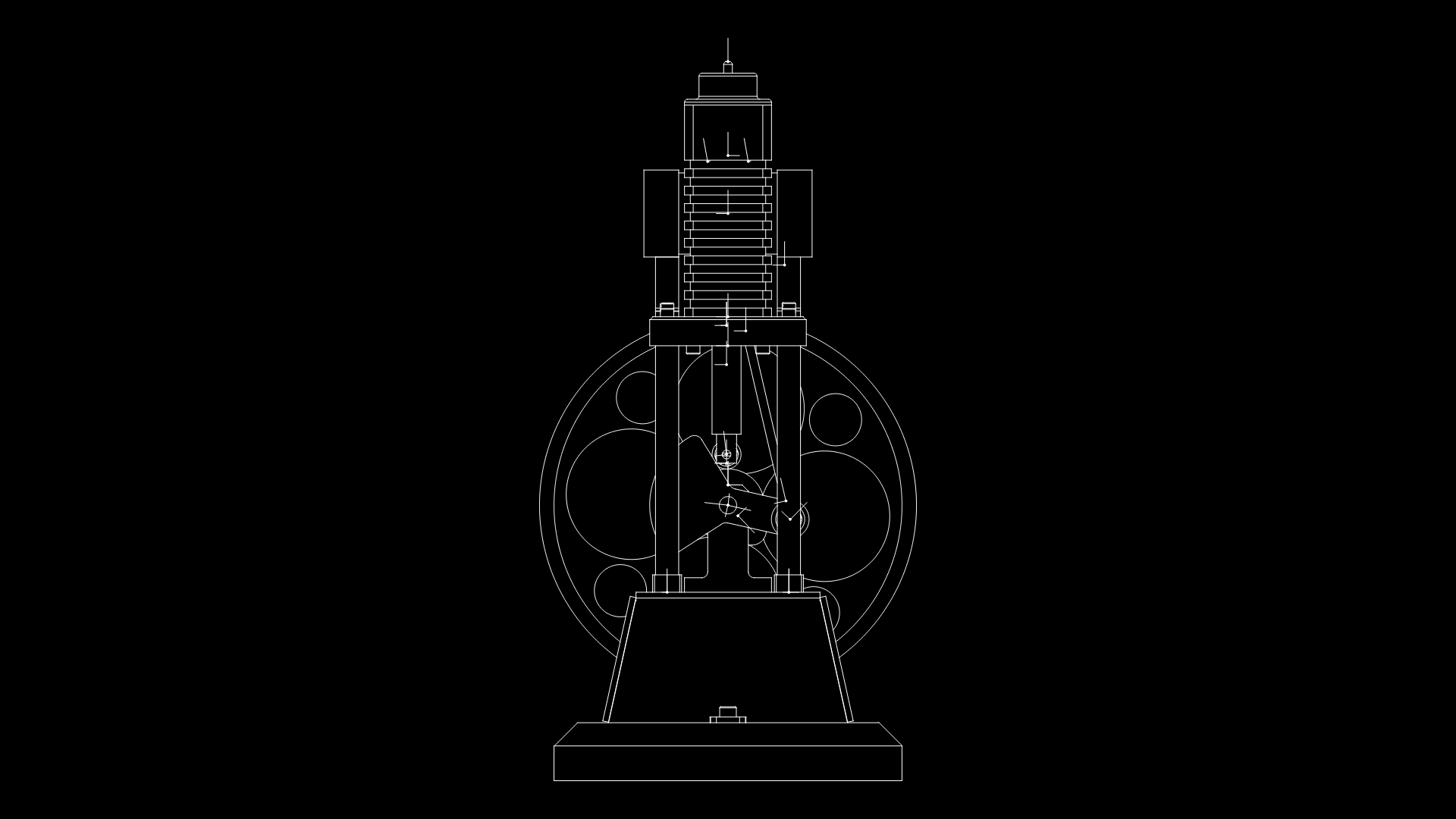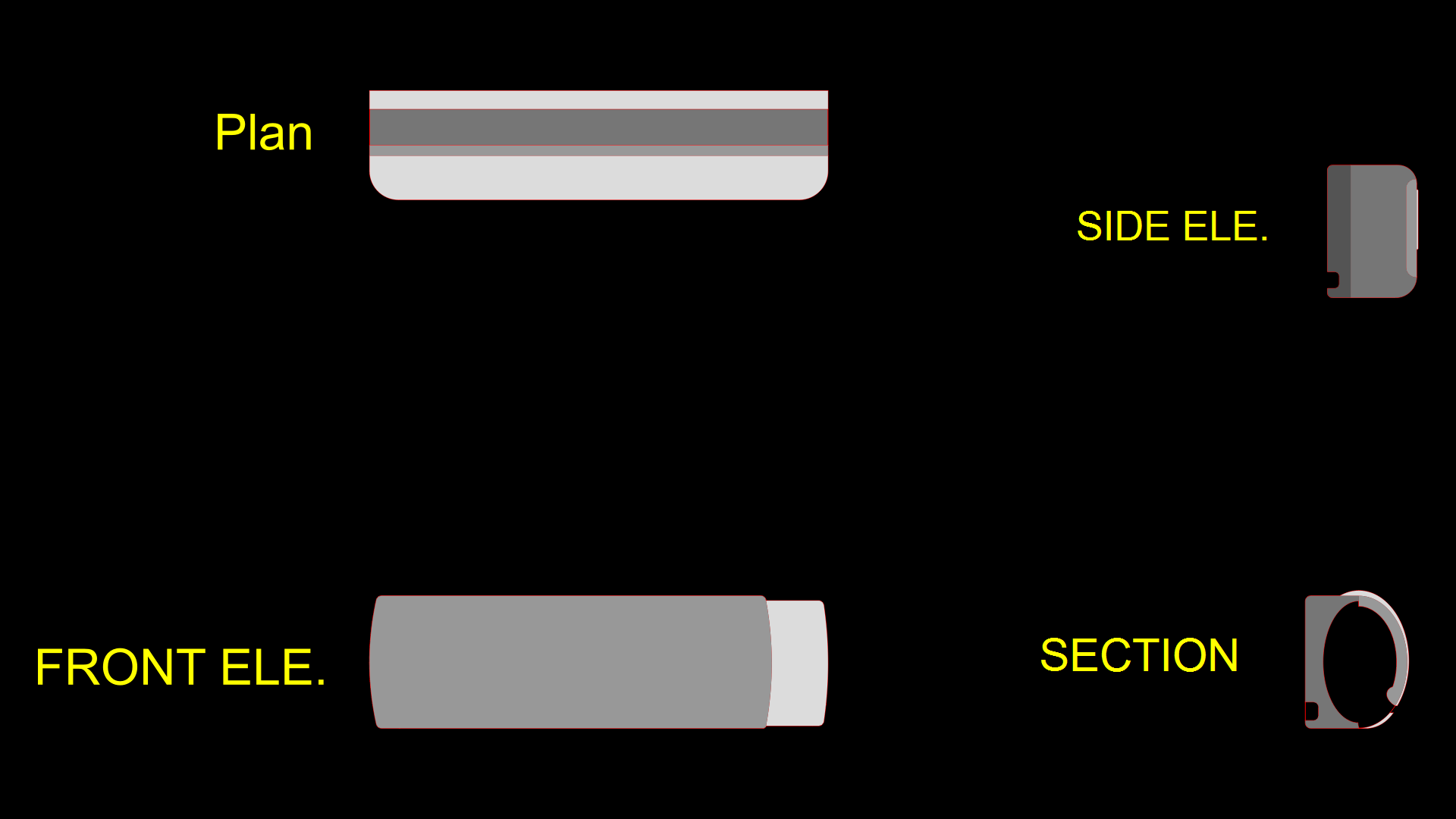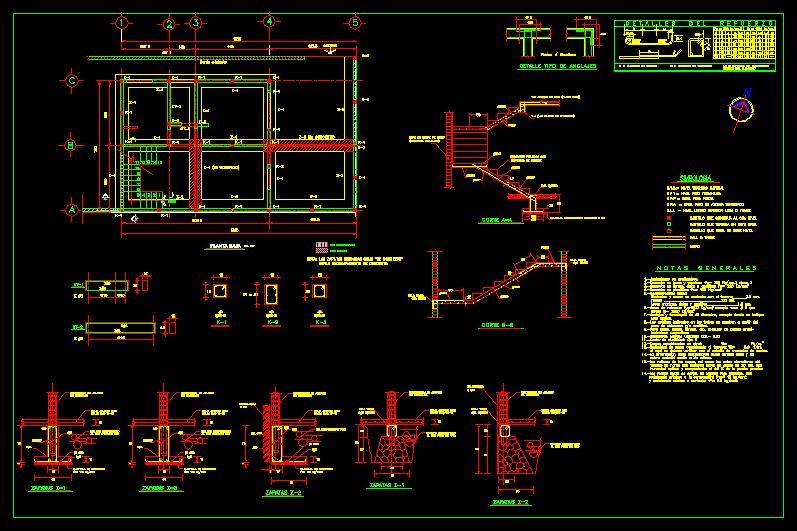Housing Hydraulic Installation DWG Full Project for AutoCAD

HYDRAULIC SYSTEMS PROJECT ROOM HOUSE – ROOM. HYDRAULIC FLOOR WITH ARCHITECTURAL AND SANITARY INSTALLATION. WITH DETAILS OF HOME-MAKING AND DETAIL WATER TANK
Drawing labels, details, and other text information extracted from the CAD file (Translated from Spanish):
student, scale, professor, name of the plane, faculty, luis enrique, leeward, moral cosme, dimension, group, date, slabs, architecture, no. flat, name of the project, graphic scale, university, home, safe, cheek, arch. carlos ramon, mts, variable, spancrete for mezzanine, metal profile, cast parapet after the installation of the slab, continuity stick, spancrete for roof, waterproofing, brickwork, fill, detail of castles, trabe chains, slab section, armed in a column, armed with a die, n. p. t., lock of league, falsework, structural, foundation, architectural, bathroom, patio, bedroom, kitchen, stay, access to patio, wall of partition, wall of contension, concrete wall, dividing wall, axis, adjoining, chain of Shoring, armed with double steel mesh, clearings, reinforced concrete wall, sanitary and hydraulic, sandpit, cut a-a ‘, cover log sheet, mpal, network, air mattress, water mirror, suction of cistern, steel tube jacket, copper suction tube, laminated diaphragm, diam. diam. variable, blind steel flange, welds, tank ventilation, weldable bronze connections, note: for hydraulic installations, copper, diam., pipe, isometric, to general services, pressure tank, network mpal., nc , pump, municipal network, air, injector, plant, water level, covered with, brick tayuyo, pipe, outlet, level, ground, minimum separation, with the well, section a – a, removable cover , see section cc, entrance, sanitary tee, section b – b, water, brick, tayuyo, section c – c, mobile cover plant, specifications, source of water supply and, lower than the water well, in , non-marshy areas., for its location, the direction of the wind should be contrary to the buildings., the earth filling around the pit, will be done in thin layers, carefully agreed avoiding defor- mations in the slab. ., the septic tank must be delivered full, of water according to plan., notes, the size of the t However, this pipeline will be according to the specific design of each project :, if the pipeline :, reinforcements box, type, section, reinforcement, gripper, multi-connector with valve, air jug, feeding, tee center thread internal, with soldable end and thread npt, description of the components of the, concept, cistern, septic tank, water tank, water intake, cysteine, trap, grease, sink, sink, water, shower
Raw text data extracted from CAD file:
| Language | Spanish |
| Drawing Type | Full Project |
| Category | Mechanical, Electrical & Plumbing (MEP) |
| Additional Screenshots | |
| File Type | dwg |
| Materials | Concrete, Steel, Other |
| Measurement Units | Metric |
| Footprint Area | |
| Building Features | Deck / Patio |
| Tags | architectural, autocad, DWG, einrichtungen, facilities, floor, full, gas, gesundheit, house, Housing, hydraulic, installation, l'approvisionnement en eau, la sant, le gaz, machine room, maquinas, maschinenrauminstallations, Project, provision, room, Sanitary, systems, wasser bestimmung, water |








