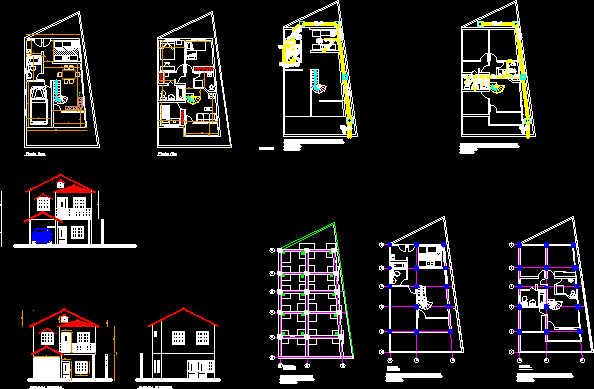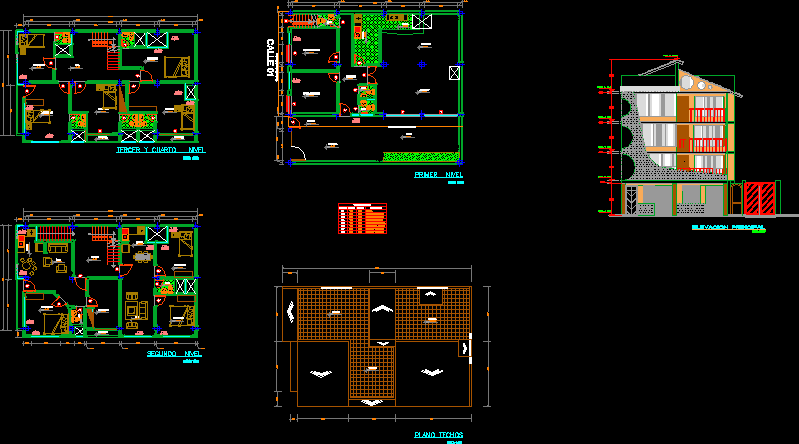Housing Joana DWG Detail for AutoCAD

TWO FAMILY HOUSE PLANTS, CONCRETE STRUCTURE, STRUCTURAL DETAILS, SERVICES AND ARCHITECTURE
Drawing labels, details, and other text information extracted from the CAD file (Translated from Spanish):
shoe table, ground floor, shoe name, number of shoes, dimensions of the shoe, shoe armor, shoe height, grill length, table of columns, column denomination, number of columns, dimensions of the columns, vertical reinforcement , abutment or strapping, stapes length, upper floor, plan, elevation, section aa, section bb, axonometric, bottom view, side view, central support section, pedestal section, brace beam section, plate detail, section manchon beam, beam-column union detail, cover placement, Creole roof tile, eave reinforcement, asphalt cover, wood slat, waterproofing detail, fibro-cement sheeting, fibro-cement sheet, two-storey single-family house : Mrs. joahna garmendia, calculated :, content :, designed :, drew :, revised :, date :, scale :, ing. isbelia apiaries, – facades, indicated, single-family house of two proprietary plant: sra. joanna garmendia, – floor plans, – plans of facades, circuit embedded in wall or ceiling., circuit embedded in floor., speaker output., tube that goes up., tube that lowers., circuit directly to the board., main board. , distribution board., exit for bell, step and junction box, double switch., simple switch., Legend, low to tanquilla, – electrical installations, – plant of envigado, – plant columns, – sanitary installations, p -lav, val, fre, comes from the aqueduct, lav, comes ground floor, column section, goes up to the top floor
Raw text data extracted from CAD file:
| Language | Spanish |
| Drawing Type | Detail |
| Category | House |
| Additional Screenshots |
 |
| File Type | dwg |
| Materials | Concrete, Wood, Other |
| Measurement Units | Metric |
| Footprint Area | |
| Building Features | |
| Tags | apartamento, apartment, appartement, architecture, aufenthalt, autocad, casa, chalet, concrete, DETAIL, details, dwelling unit, DWG, Family, haus, house, Housing, logement, maison, plants, residên, residence, Services, structural, structure, two plants, unidade de moradia, villa, wohnung, wohnung einheit |








