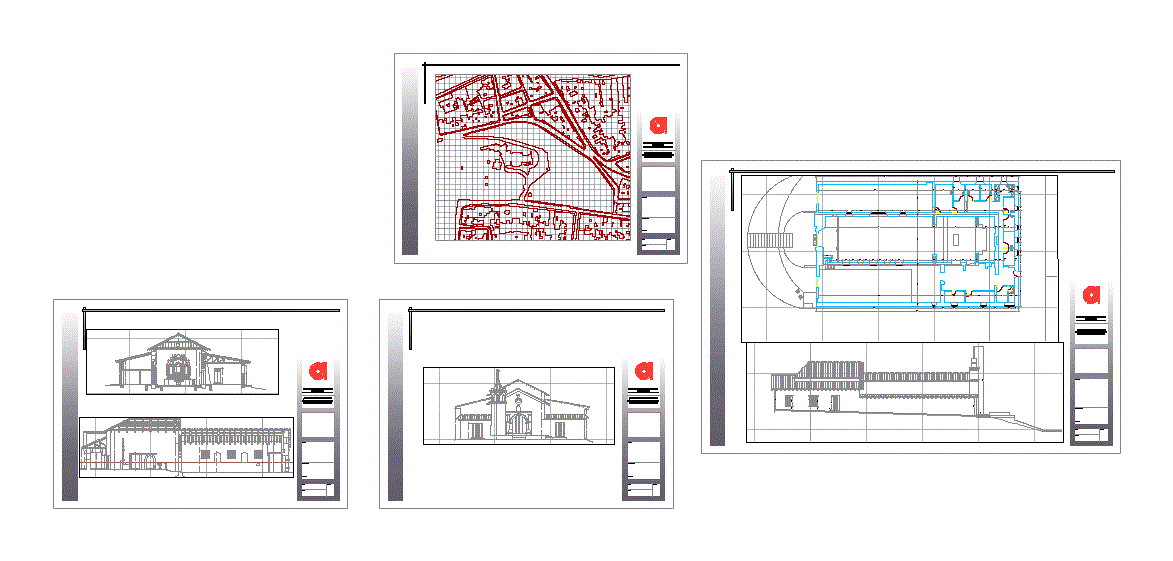Housing Mall In Downtown San Salvador, El Salvador DWG Full Project for AutoCAD

The project involves the integration of commercial housing apartments providing a new option for the current problems in downtown San Salvador with informal sales and will serve for rearrangement of the area.
Drawing labels, details, and other text information extracted from the CAD file (Translated from Spanish):
av. cuscatlan, thin street, palace, national, park, gerardo, neighborhoods, cathedral, theater, archbishop, freedom, plaza, salvadorena, coffee, university, farm, martin, jose de san, c. commercial freedom, church the rosary, metro cinema, edif colon, after don juan, central plaza, ce parvularia, cc j matias delg, ex lib cinema, cc liberty, cc maple, derby, camy commercial cond, hotel panamericano, cc el rosario, ce rep de argentina, Central American school, edif la dalia, cc las plazas, edif napoles, portal dueñas, plaza c. freedom, super select, bazaars, mortgage bank, commercial, institutional, green areas, religious, anchor pantry of Don Juan, commercial premises, kiosk, apartment, south elevation, north elevation, east elevation, west elevation, dining room, room, ss, kitchen, plant arq. type, apartments, court a-a, architectural plant cellar, project:, shopping center, josé luis zelaya, hernandez, catedratico :, arq. manuel, murillo, content:, scales:, date:, leaf :, university, albert einstein, matter:, design of settlements, housing in, plant, parking, first level, the center of ss, human, plant, architectural, second level, elevations and, plant arq., apt type, cuts
Raw text data extracted from CAD file:
| Language | Spanish |
| Drawing Type | Full Project |
| Category | Retail |
| Additional Screenshots |
 |
| File Type | dwg |
| Materials | Other |
| Measurement Units | Metric |
| Footprint Area | |
| Building Features | Garden / Park, Parking |
| Tags | apartments, autocad, commercial, current, downtown, DWG, el, full, Housing, integration, involves, mall, market, option, Project, providing, salvador, san, shopping, shopping center, supermarket, trade |








