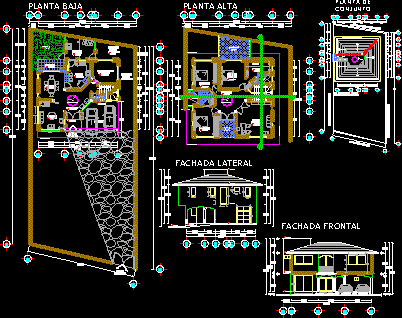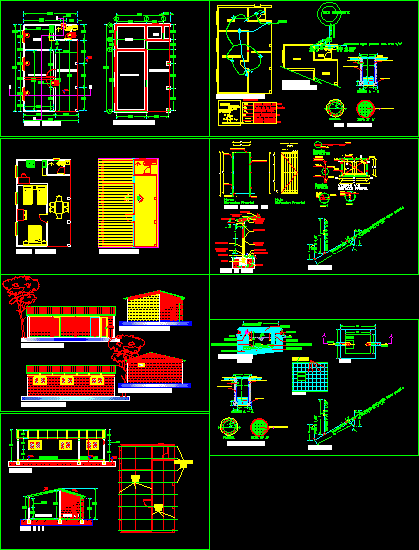Housing In Minatlitlan – Veracruz Mexico DWG Section for AutoCAD
ADVERTISEMENT

ADVERTISEMENT
Housing 2 levels – Plants – Sections – Elevations – 3 Bedrooms – Studio – Library
Drawing labels, details, and other text information extracted from the CAD file (Translated from Galician):
tinaco cap., gas, sap, cu, bap, sac, bac, tubo, emma rodriguez espinoza, emiliano gonzalez franco, leonor sources ramirez, pend., kitchen, dining room, room, games room, children, access, garage, main , project of, bow, climbs, bedroom, closet, studio, balcony, lower, library, dressing room, vestibule, ground floor, tall plant, patio, service, garden, garden, games, terrace, project. of eave, plant of, set, project slide, rainwater collector channel, side facade, front facade, vehicular
Raw text data extracted from CAD file:
| Language | Other |
| Drawing Type | Section |
| Category | House |
| Additional Screenshots |
 |
| File Type | dwg |
| Materials | Other |
| Measurement Units | Metric |
| Footprint Area | |
| Building Features | Garden / Park, Deck / Patio, Garage |
| Tags | apartamento, apartment, appartement, aufenthalt, autocad, bedrooms, casa, chalet, dwelling unit, DWG, elevations, haus, house, Housing, levels, library, logement, maison, mexico, plants, residên, residence, section, sections, studio, unidade de moradia, veracruz, villa, wohnung, wohnung einheit |








