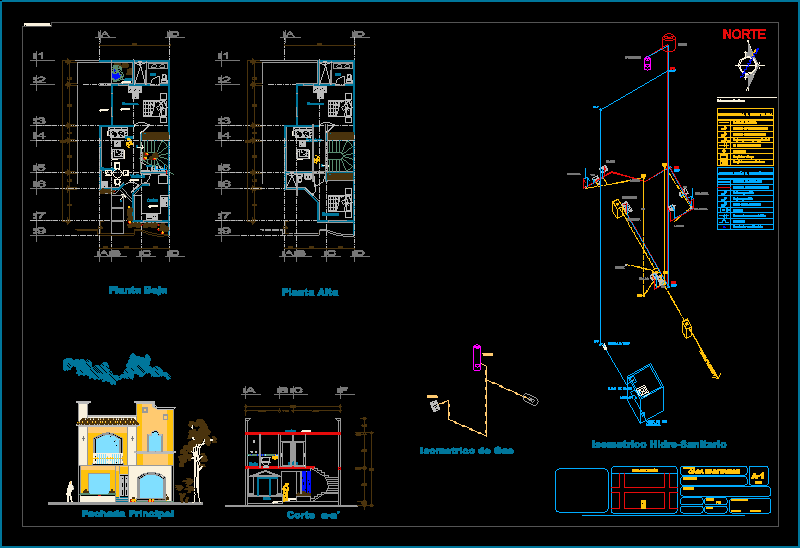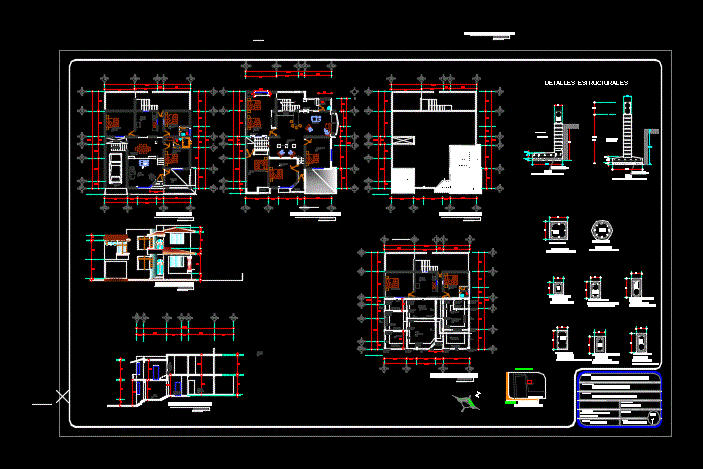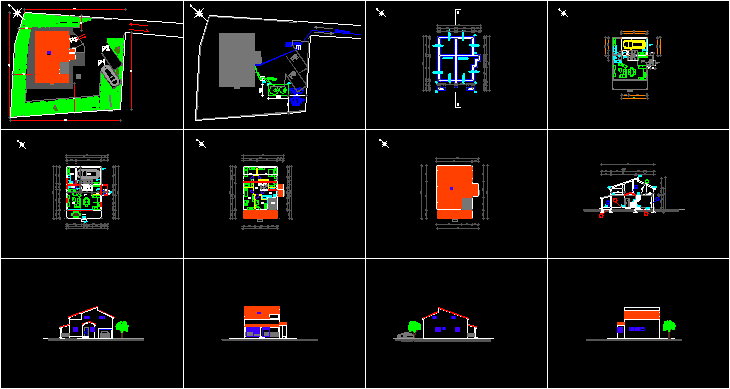Housing Module DWG Plan for AutoCAD
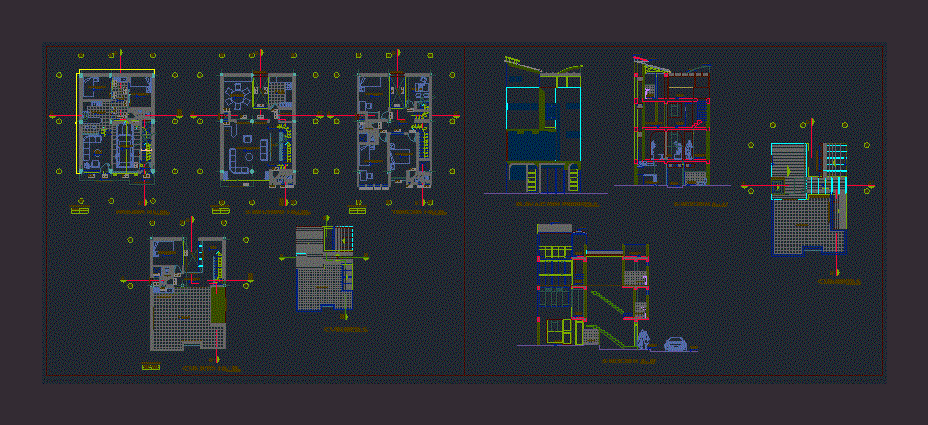
features floor plans, sections and elevations
Drawing labels, details, and other text information extracted from the CAD file (Translated from Spanish):
be, first level, bedroom, kitchenette, ss.hh., garage, hall, bar, deposit, overhang projection, retractable garage door, projection light and air well, sliding door, patio, double sliding door, proy. light – air, railing at half height, key vain, number vain, width, alfeizer, height, high windows light – air, up, second level, kitchen, dining room, main, low, pg-u, light well and air, proy. semicircular arch, third level, light – air, study, fourth level, covered upper projection, optional wall, terrace, extreme projection upper earthenware, glazed roof, corridor, metal frame and structural glass, laundry, metal railing, covered, sidewalk , track, section a-a ‘, section b-b’, frontal elevation, projection area to be covered, roof of colonial type tile, domed roof metal armor and translucent colored polycarbonate, stile projection for rainwater, vaulted skylight metal armor and colored translucent polycarbonate
Raw text data extracted from CAD file:
| Language | Spanish |
| Drawing Type | Plan |
| Category | House |
| Additional Screenshots |
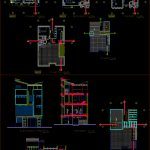 |
| File Type | dwg |
| Materials | Glass, Other |
| Measurement Units | Metric |
| Footprint Area | |
| Building Features | Deck / Patio, Garage |
| Tags | apartamento, apartment, appartement, aufenthalt, autocad, casa, chalet, dwelling unit, DWG, elevations, features, floor, haus, house, Housing, logement, maison, module, plan, plans, residên, residence, sections, single, unidade de moradia, villa, wohnung, wohnung einheit |



