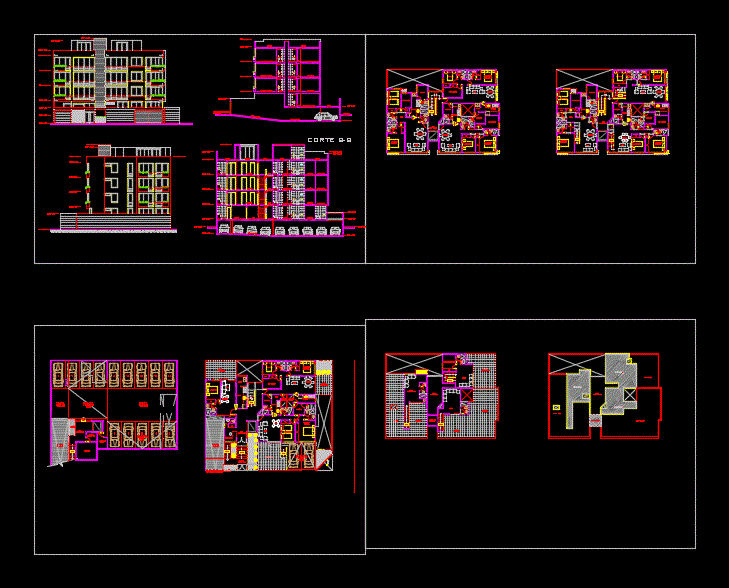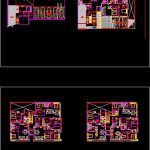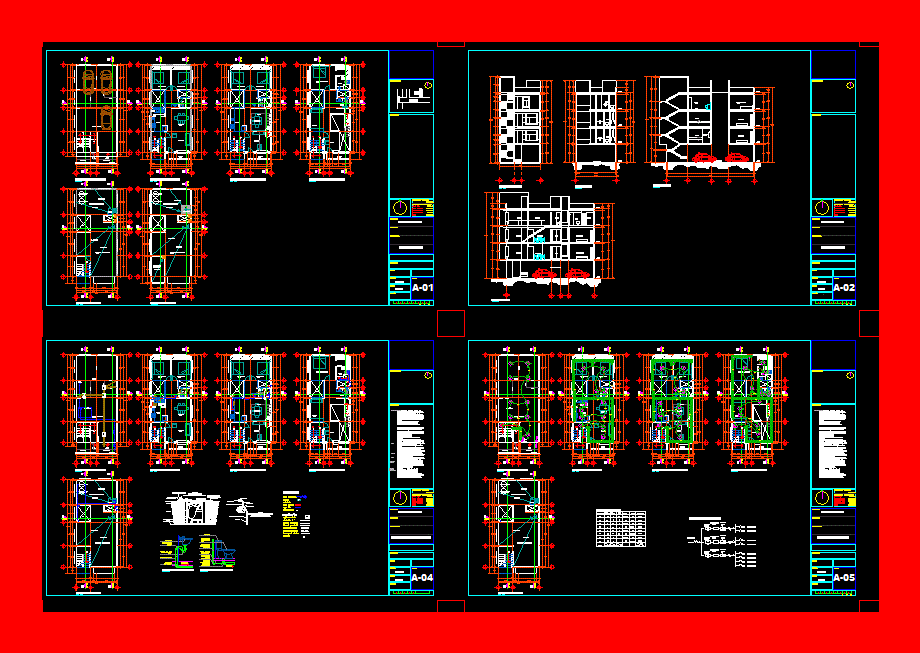Housing Multifamilar 4 Levels – Basement DWG Section for AutoCAD
ADVERTISEMENT

ADVERTISEMENT
Plants – sections – facades – dimensions – designations
Drawing labels, details, and other text information extracted from the CAD file (Translated from Spanish):
kitchen, storage, bedroom, different use, main, living room, hall, patio, track, reception, cistern, living room, work room, terrace, room, machines, entrance, yard, garbage, pumps, projection seccionable door , seccionable parking door, ramp, parking, neighboring lot, master bedroom, parking door, does not project on sidewalk, seccionable, roof, service
Raw text data extracted from CAD file:
| Language | Spanish |
| Drawing Type | Section |
| Category | Condominium |
| Additional Screenshots |
 |
| File Type | dwg |
| Materials | Other |
| Measurement Units | Metric |
| Footprint Area | |
| Building Features | Garden / Park, Deck / Patio, Parking |
| Tags | apartment, autocad, basement, building, condo, designations, dimensions, DWG, eigenverantwortung, facades, Family, group home, grup, Housing, levels, mehrfamilien, multi, multifamilar, multifamily housing, ownership, partnerschaft, partnership, plants, section, sections |








