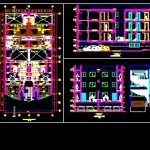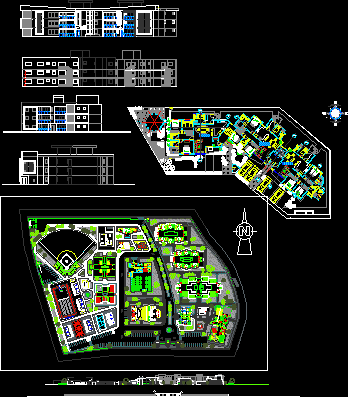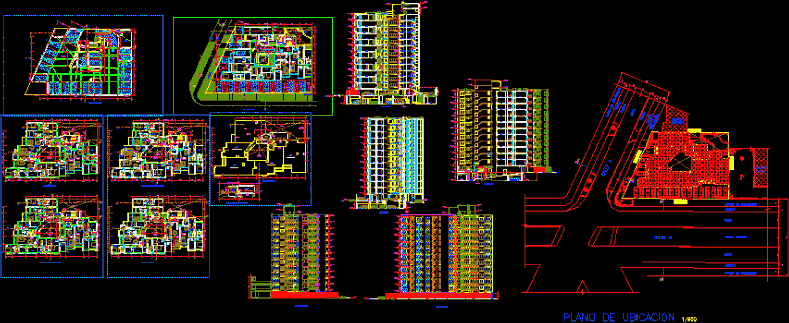Housing Multifamilliar DWG Plan for AutoCAD

Plans multifamily housing – plants – Cortes – Views – axonometric
Drawing labels, details, and other text information extracted from the CAD file (Translated from Spanish):
cut aa, court bb, courtyard, parking, hallway, room, double bedroom, master bedroom, sh, bedroom, room, service, lift, bathroom, dining room, roof, laundry, kitchen, isometrics, laminate floor, ceramic floor sl, witex, witex wood, npt, ceramic floor, alfeizer, width, height, window frames, type, system, material, vitroven, sliding, pivoting, mahogany wood, simple glass, natural aluminum and simple glass, natural aluminum and glass, projection of beams, projection of duct, box of vain doors, triple plywood, machimbrado wood mahogany, white ceramic floor, projection of beams, plating of mayolica, laundry mixer, high suspended module, white bell with, chrome kitchen, softened, steel laver, reggia stainless, granite laundry, refrigerator, sliding window with frame, aluminum and glass simple, lav mixer, vaiven, softened, polished cement, machines, filling, vacuum projection, ntn, tuscan walnut, wood, beams, projection, duct, beams, eave, florescent with white light, double outlet, power for kitchen, concrete slab, switch comutation
Raw text data extracted from CAD file:
| Language | Spanish |
| Drawing Type | Plan |
| Category | Condominium |
| Additional Screenshots |
 |
| File Type | dwg |
| Materials | Aluminum, Concrete, Glass, Steel, Wood, Other |
| Measurement Units | Metric |
| Footprint Area | |
| Building Features | Garden / Park, Deck / Patio, Parking |
| Tags | apartment, apartment building, autocad, axonometric, building, condo, cortes, DWG, eigenverantwortung, Family, group home, grup, Housing, mehrfamilien, multi, multifamily, multifamily housing, ownership, partnerschaft, partnership, plan, plans, plants, views |








