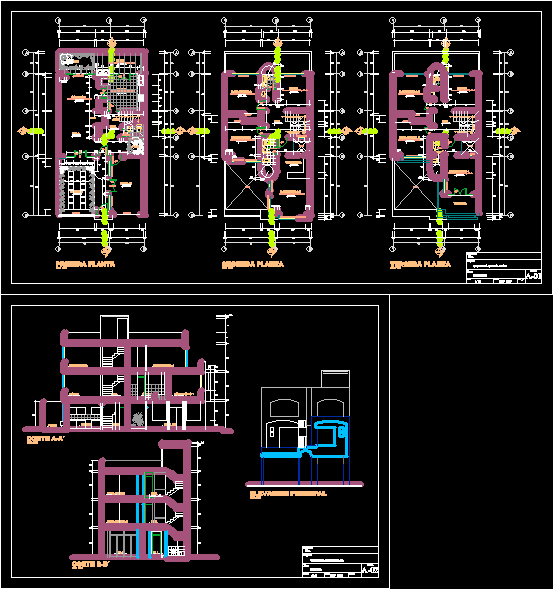Housing One Family DWG Elevation for AutoCAD
ADVERTISEMENT

ADVERTISEMENT
2 Plants – 3 Bedrooms – Plants – Elevations – 2 Floors –
Drawing labels, details, and other text information extracted from the CAD file (Translated from Portuguese):
xref cavevigas, glass, wood – dark red, north, msr, scale :, block :, date :, zone :, level :, detached house, applicant and place :, contains :, title: :, collaboration:, responsible:, to make any change without your consent., arq. luis filipe rodrigues, floor plan of cover, elevations
Raw text data extracted from CAD file:
| Language | Portuguese |
| Drawing Type | Elevation |
| Category | House |
| Additional Screenshots |
 |
| File Type | dwg |
| Materials | Glass, Wood, Other |
| Measurement Units | Metric |
| Footprint Area | |
| Building Features | Garage |
| Tags | apartamento, apartment, appartement, aufenthalt, autocad, bedrooms, casa, chalet, dwelling unit, DWG, elevation, elevations, Family, floors, haus, house, Housing, logement, maison, plants, residên, residence, unidade de moradia, villa, wohnung, wohnung einheit |








