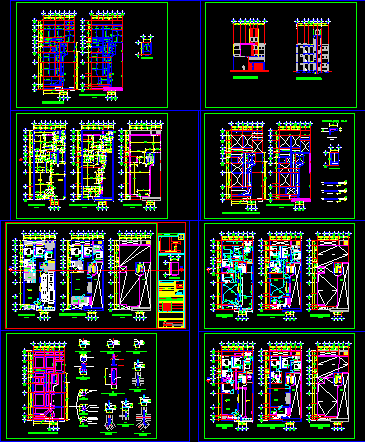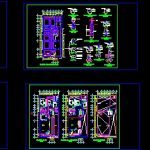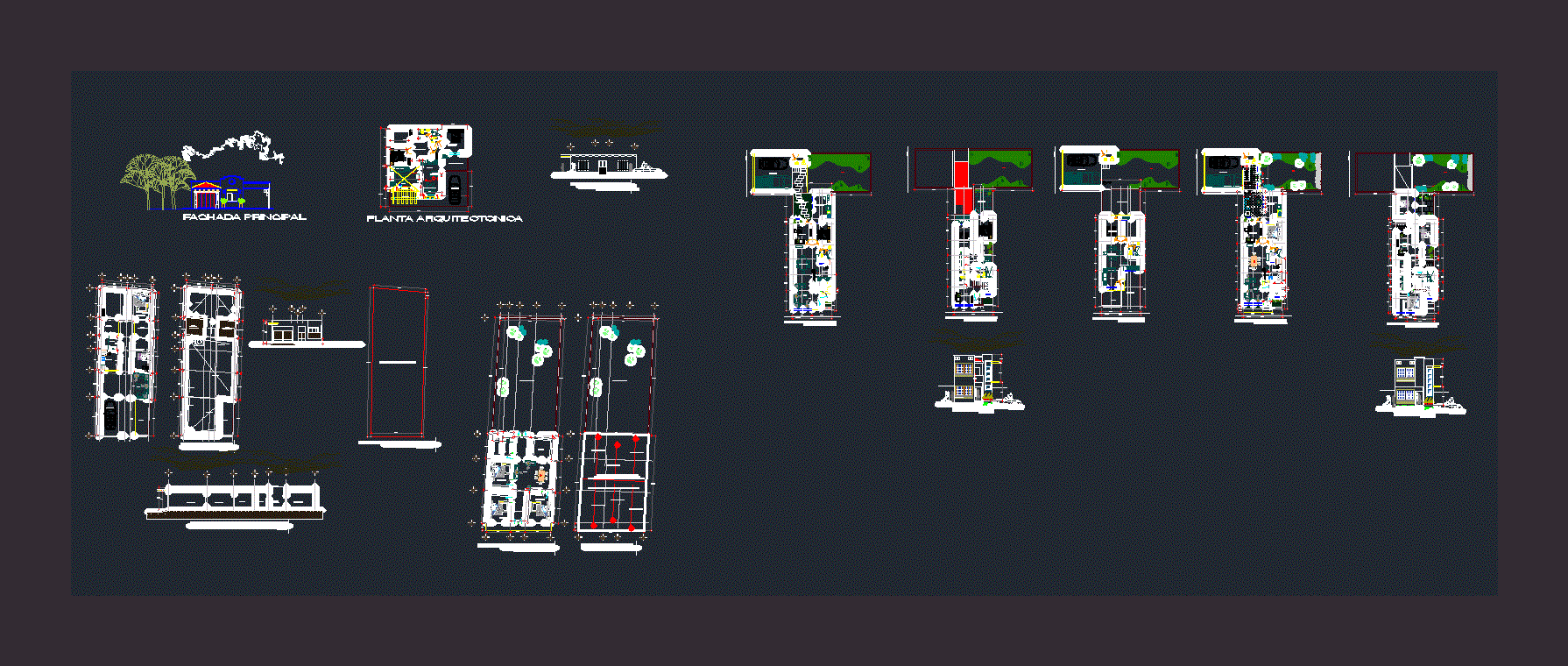Housing One Family DWG Section for AutoCAD

Plants – Facades – Sections – Installations – Finishes
Drawing labels, details, and other text information extracted from the CAD file (Translated from Spanish):
constructions, dominguez, prol. av. javier red gomez, jacarandas, calz. hermitage iztapalapa, intermediate shoe, shoe of adjoining, isolated footing, wall of reinforced concrete, wall of c. armed, toilet, kitchen, garden, master bedroom, access, stay, dining room, upstairs, ground floor, empty, low, ceiling dome ventilation and overhead lighting, roof plant, roof staircase, graphic scale, stamp, third, second, surface of the land:, I request, surfaces, date of, first, modification, scale:, elaborate and revise, name and signature, built surface :, dimension:, meters, date:, house, review:, I authorize:, design:, type of plane:, direction:, plants, key, plane, architectural, city:, country:, region:, center, contractor:, general notes, location sketch, type of work:, adaptation, north, permeable area:, project :, owner :, cto. a, cto. b, upload installation, electrical, cto. c, b.a.n., strainer, b.a.p., helvex, to the network, saf, baf, boiler, slab plant, mensula, plant of tributary areas, mensula type, foundation plant, ventilation jug, cross section, access facade
Raw text data extracted from CAD file:
| Language | Spanish |
| Drawing Type | Section |
| Category | House |
| Additional Screenshots |
 |
| File Type | dwg |
| Materials | Concrete, Other |
| Measurement Units | Imperial |
| Footprint Area | |
| Building Features | Garden / Park, Deck / Patio |
| Tags | apartamento, apartment, appartement, aufenthalt, autocad, casa, chalet, dwelling unit, DWG, facades, Family, finishes, haus, house, Housing, installations, logement, maison, plants, residên, residence, section, sections, unidade de moradia, villa, wohnung, wohnung einheit |








