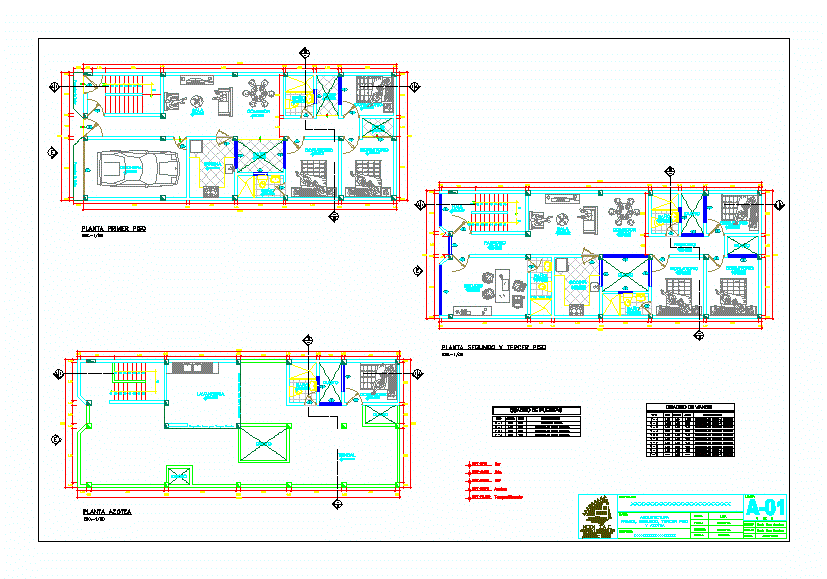Housing For One Family DWG Section for AutoCAD

2 Plants – 4 Bedrooms – Gym room – Plants -Sections – Facades – 441m2 constructed
Drawing labels, details, and other text information extracted from the CAD file (Translated from Spanish):
ventilation, drainage, projection second level, outside drainage, paving, slate stone, stone steps, wooden steps, porch, liftgate, forward projection, esb Miter, of genesis, steak, wood, steak slate stone, dining room, bathroom, visits home, cellar, boiler, water heater, laundry room, pantry, toilet, Home, hob, dishwasher, oven, kitchen, terrace, barbecue, drop shock, room, wooden steps, wooden beam projection, niche, furniture a, recessed forward projection polycarbonate, wooden pillar, room, desk, steak wood, hallacceso, railings and balustrades, fitness room, dressing room, dry garden, double bedroom, projection lintel, lintel projection concrete, beam projection metal, plant architecture first level, schemasurfaces, plant architecture second level, …………………………….., total surface first level , total surface second level, projection mur or, velux window, projection, projection concrete lintel, microwave, threshold elevation west-south line oficila ground, sidewalk, axle street pens, elevated south-east line of demarcation, elevation north-east elevation north-west
Raw text data extracted from CAD file:
| Language | Spanish |
| Drawing Type | Section |
| Category | Condominium |
| Additional Screenshots |
 |
| File Type | dwg |
| Materials | Concrete, Wood, Other |
| Measurement Units | Metric |
| Footprint Area | |
| Building Features | Garden / Park |
| Tags | apartment, autocad, bedrooms, building, condo, constructed, DWG, eigenverantwortung, facades, Family, group home, grup, gym, Housing, mehrfamilien, multi, multifamily housing, ownership, partnerschaft, partnership, plants, room, section, sections |








