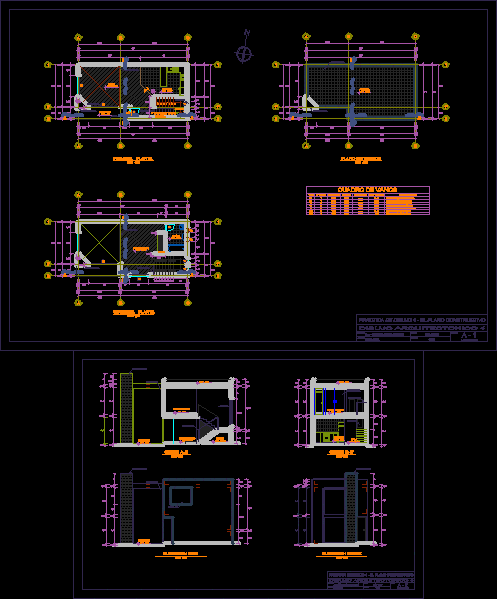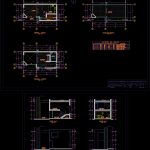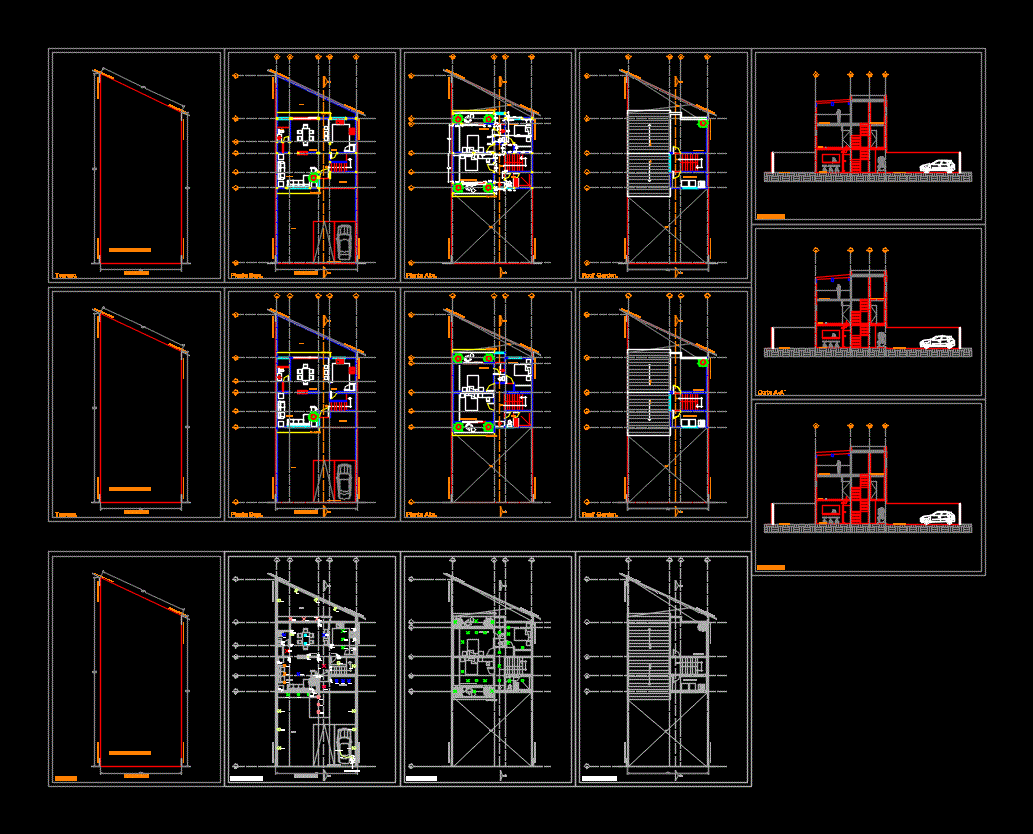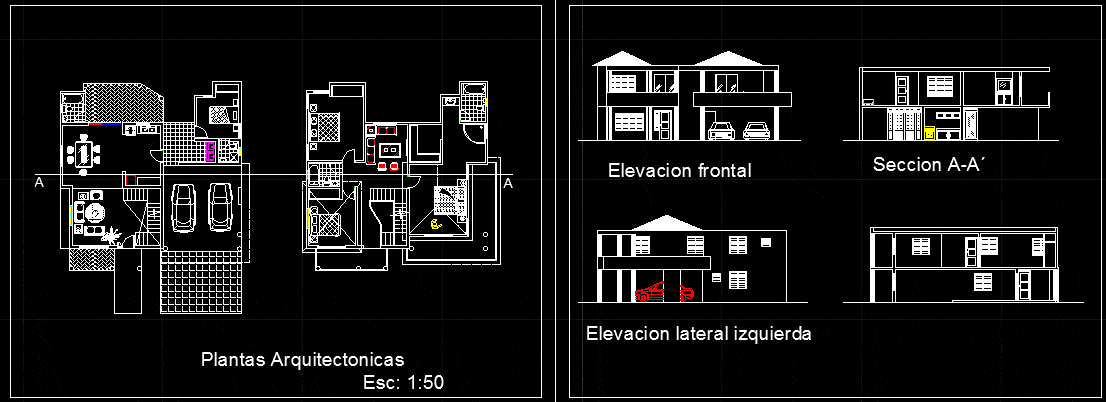Housing Plane 5x10m DWG Section for AutoCAD
ADVERTISEMENT

ADVERTISEMENT
PLANES , SECTION , ELEVATIONS OF SMALL HOUSE 10m x 5m
Drawing labels, details, and other text information extracted from the CAD file (Translated from Spanish):
made by coconut, roof, brick chimney, cathedra, student, date, scale, spinoza, arq. gonzalo dianderas, sheet, room, kitchen, bleachers, metal railing, tempered glass, ceiling projection, opaque glass, sidewalk, first floor, second floor, ceiling plan, bathroom, bedroom, closet, type, observations, table of bays, —–, entrance door in wood, windows with opaque glass, window with cathedral glass, window with wooden frame, bathroom door in wood, floor to ceiling screen, double height screen, vacuum, cut a- a ‘, entrance, built-in closet, south elevation, west elevation, b-b’ cut, pastry brick
Raw text data extracted from CAD file:
| Language | Spanish |
| Drawing Type | Section |
| Category | House |
| Additional Screenshots |
 |
| File Type | dwg |
| Materials | Glass, Wood, Other |
| Measurement Units | Metric |
| Footprint Area | |
| Building Features | |
| Tags | apartamento, apartment, appartement, aufenthalt, autocad, casa, chalet, dwelling unit, DWG, elevations, haus, house, Housing, logement, maison, plane, PLANES, residên, residence, section, small, unidade de moradia, villa, wohnung, wohnung einheit, xm |








