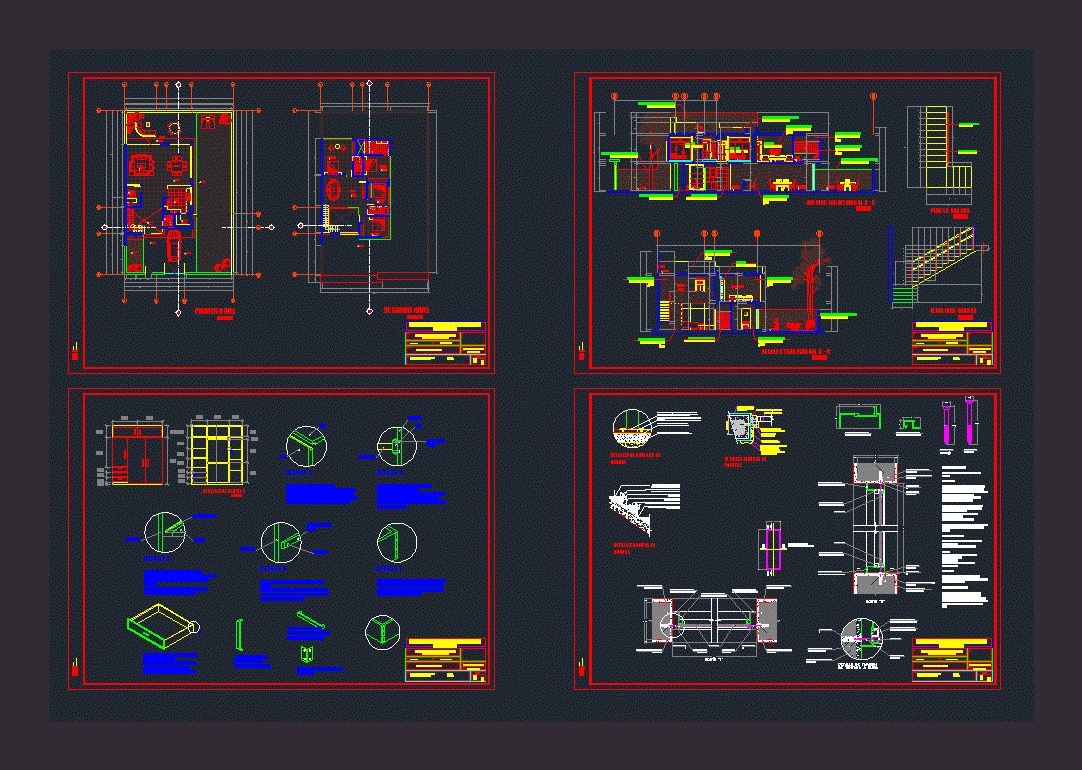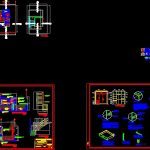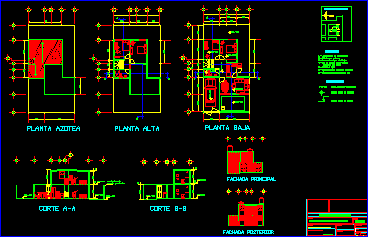Housing Plans DWG Plan for AutoCAD

Plans of a house of two levels with basicos.Plantas services – Cortes – Details Constructivs
Drawing labels, details, and other text information extracted from the CAD file (Translated from Spanish):
color, project:, design of home finishes minimalist style, flat., catedratico :, scale :, date :, indicated, faculty :, sheet no .: names :, course :, university mariano galvez de guatemala, architecture, systems constructive ii, architect geovany garcia, dining room, living room, kitchen, bathroom, terrace, storage, ceiling projection, study, bedroom, master bedroom, storeroom, first level, roof plane, roof, elevation front wall, right side elevation, wall irregular stone, irregular elevation, frontal elevation, the union between two perpendicular elements will be made by means of a union of tipó union to half wood with white resistol in each end of the assemblies to assure the element., detail a., front, side, detail b., flange, tube for clothes, detail d., the union between the panels to the vertical elements of the closet will be carried out by means of simple groove assemblies taking care that the groove and the apart of the assembly fit freely. , detail c., the union between the drawers will be made with complete dovetail assembly since it is the strongest of all the corner assemblies, besides that it is frequently used for drawers, detail e., side panel, panel, side panel, rail based on wood strip, drilling to screw, varia, wooden frame, plastic and tack, repellada. according to, indicate., door-see table, wall of blocks, x width required, detail frame, chosen by architect, decorative molding, where indicated, fit in concrete footprint of white cement with white marble aggregate, martelinated finish. , forged reinforced concrete step or partition wall, interior, exterior, details of closets, second level, white cement concrete nose with white marble aggregate, swirling finish, with edge chamfer., cement concrete camber white with white marble aggregate, swirling finish, white cement concrete tread adjustment with white marble aggregate, swirling finish, tie-down anchor details, door frames details, tiered ramp details
Raw text data extracted from CAD file:
| Language | Spanish |
| Drawing Type | Plan |
| Category | House |
| Additional Screenshots |
 |
| File Type | dwg |
| Materials | Concrete, Plastic, Wood, Other |
| Measurement Units | Imperial |
| Footprint Area | |
| Building Features | |
| Tags | apartamento, apartment, appartement, aufenthalt, autocad, casa, chalet, cortes, details, dwelling unit, DWG, haus, house, Housing, levels, logement, maison, plan, plans, residên, residence, Services, single family, unidade de moradia, villa, wohnung, wohnung einheit |








