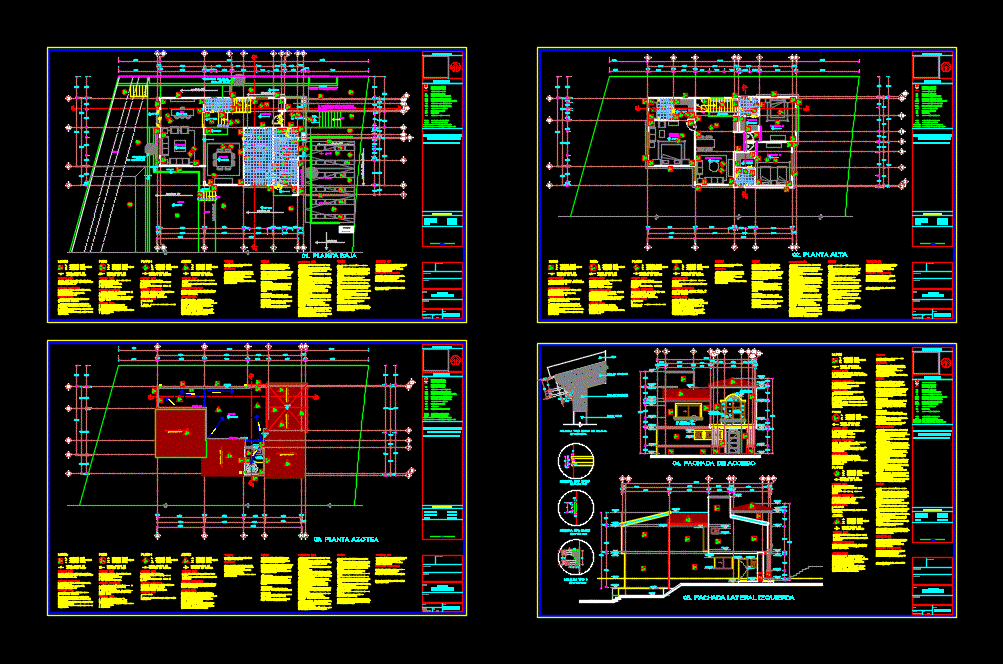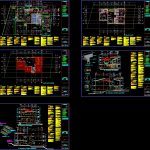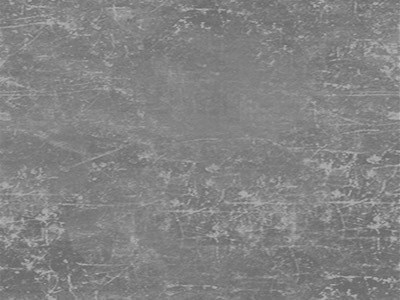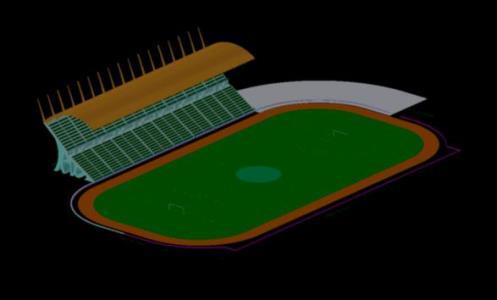Housing Plans DWG Plan for AutoCAD

Covered with game plans
Drawing labels, details, and other text information extracted from the CAD file (Translated from Spanish):
large drawer, pending, finished ground floor, key:, esc:, date:, dwg:, flat:, Location:, owner:, level of window sill level of low bed of enclosure, width of door vain high door, indicates level in floor indicates level in elevation indicates level change indicates level of garden indicates level of finished floor indicates level parapet window indicates level low bed of enclosure indicates level low bed of slab level high bed of slab indicates level of ridge indicates level of Parameter indicates level indicates wall crown level, symbology, nav, nj npt nav nlbc nlbl nlal ncum np niv ncm, draft:, location, January, firm, table of areas, low level, top floor, total, back facade, space:, low level, space:, space:, space:, low, flight projection, space:, space:, space:, space:, space:, space:, space:, space:, space:, space:, space:, space:, space:, roof plant, gas stationary tank, tinaco, top floor, space:, space:, access facade, left side facade, right lateral facade, talud, space:, low, space:, talud, Note: for exterior works, see whole plants, space:, low, low, in exterior stairs invariably, the tracks will be from the superelevations, see detail, window, sliding, see detail of, molding type, fixed, see detail, molding repison, molding type zoclo, esc dimensions in cm., pigeon chest type molding, esc dimensions in cm., frame type molding, esc dimensions in cm., roof tile, concrete slab, hollow block, concrete dala, molding type, esc dimensions in cm., see detail, in plane, see leveling of each case, particular in plan of set, exterior work, in exterior stairs invariably, the tracks will be from the superelevations, tumbler, chamfer, apparent concrete, smooth finish, finished grain, exposed marble, access ladder detail, esc dimensions in cm., in exterior stairs invariably, the tracks will be from the superelevations, note:, chamfer, Repison molding, see detail, in plane, bap, dependent, bap, dependent, bap, variable, see exterior work plan, pending, pending, pending on the street, flat slab projection, enclosure projection, space:, He is equal to, pending, flattened fine finish, on both sides, of the stairs, large drawer, rooftop, base finish a. intermediate finish a. final finish, finished base slab of girder vault cm thick. solid reinforced concrete slab, intermediate finish a. slope in flat slabs of por with filling of entortado concrete chaflan., indicates change of roof finish, plafon, walls, floors, hollow block base concrete finish of intermediate type. with joints of mortar prop., final finish a. vinyl paint for exterior quality vinimex similar color sma. b. c. mca tile model scabos cream placed on floor ceiling. d. lambrin of model tile kite beige mca porcelanite e. vinyl paint sealer quality vinimex color white., base finish a. intermediate finish a. final finish, final finish a. concrete finished fine without polishing b. anti-slip tile mca model scab
Raw text data extracted from CAD file:
| Language | Spanish |
| Drawing Type | Plan |
| Category | Misc Plans & Projects |
| Additional Screenshots |
 |
| File Type | dwg |
| Materials | Concrete |
| Measurement Units | |
| Footprint Area | |
| Building Features | Garden / Park |
| Tags | assorted, autocad, covered, DWG, Game, house, Housing, plan, plans, residential |







