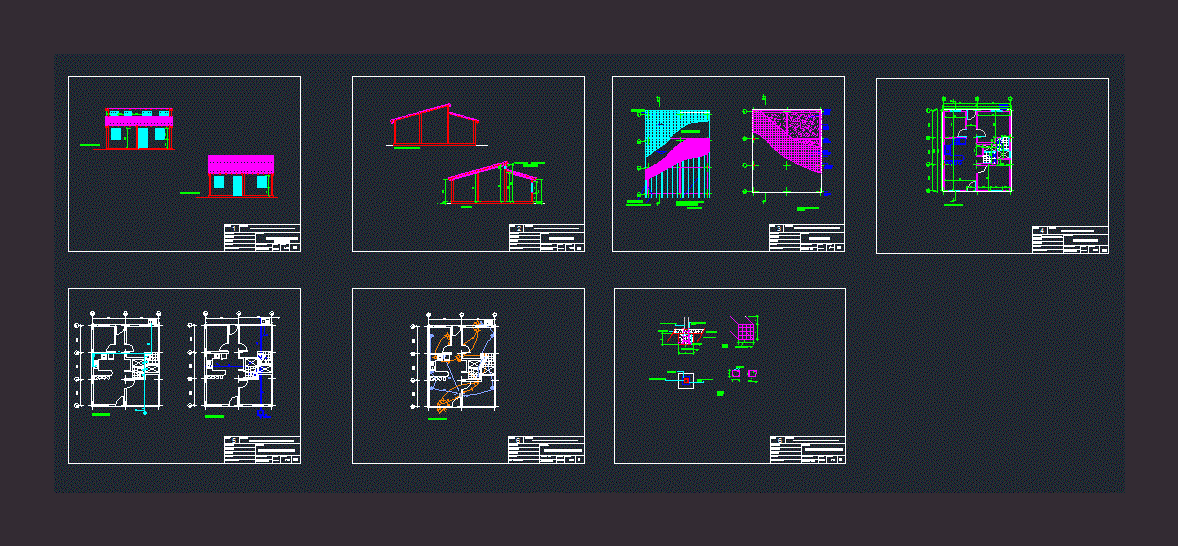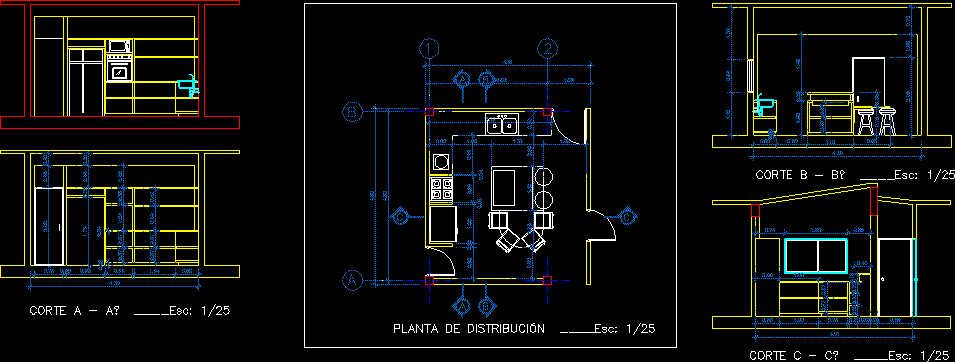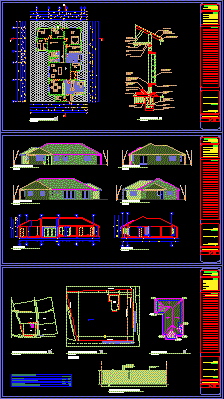Housing Plans Metal Structure DWG Plan for AutoCAD
ADVERTISEMENT

ADVERTISEMENT
The file contains drawings and the specification of a house wireframe 62 m2; has 6 sheets with details .
| Language | Other |
| Drawing Type | Plan |
| Category | House |
| Additional Screenshots | |
| File Type | dwg |
| Materials | |
| Measurement Units | Metric |
| Footprint Area | |
| Building Features | |
| Tags | apartamento, apartment, appartement, aufenthalt, autocad, casa, chalet, details, drawings, dwelling unit, DWG, file, haus, house, Housing, logement, maison, metal, metal frame, plan, plans, residên, residence, sheets, specification, structure, unidade de moradia, villa, wireframe, wohnung, wohnung einheit |








