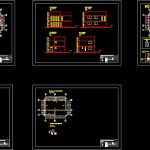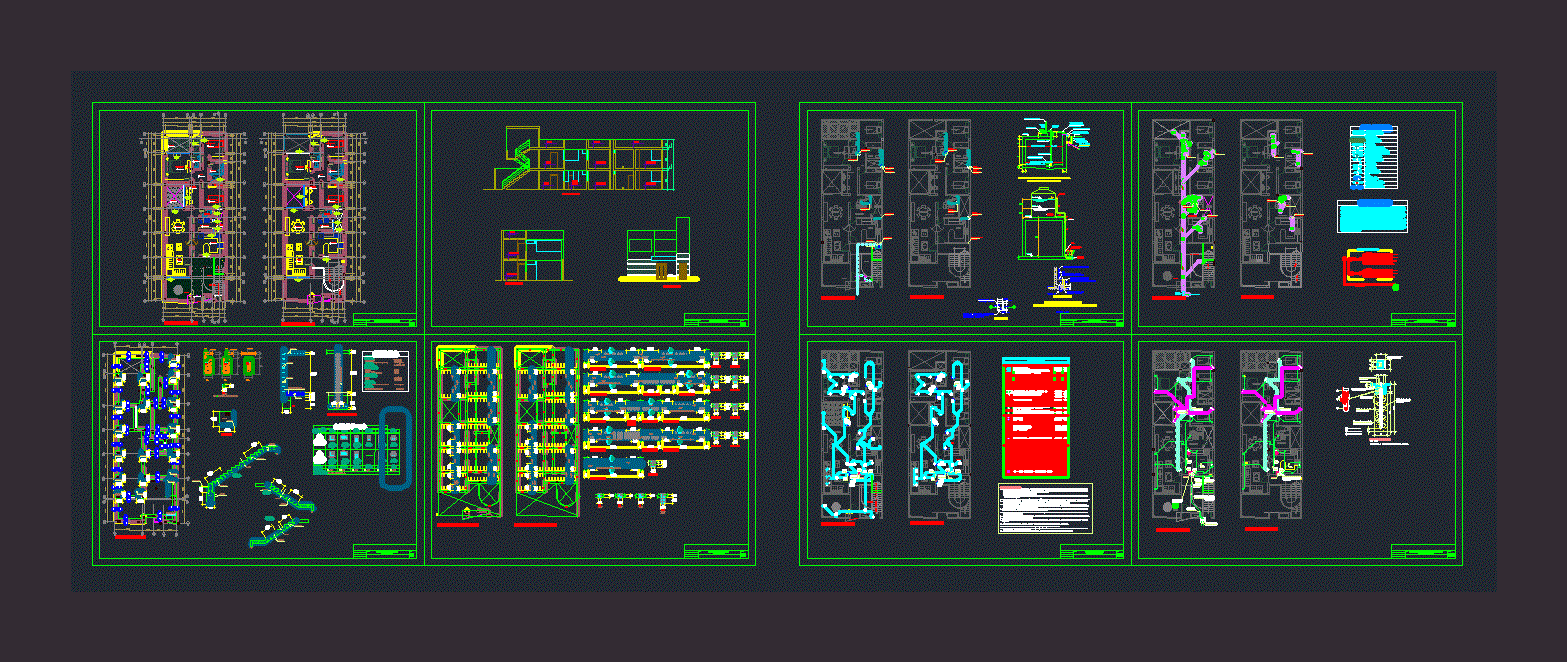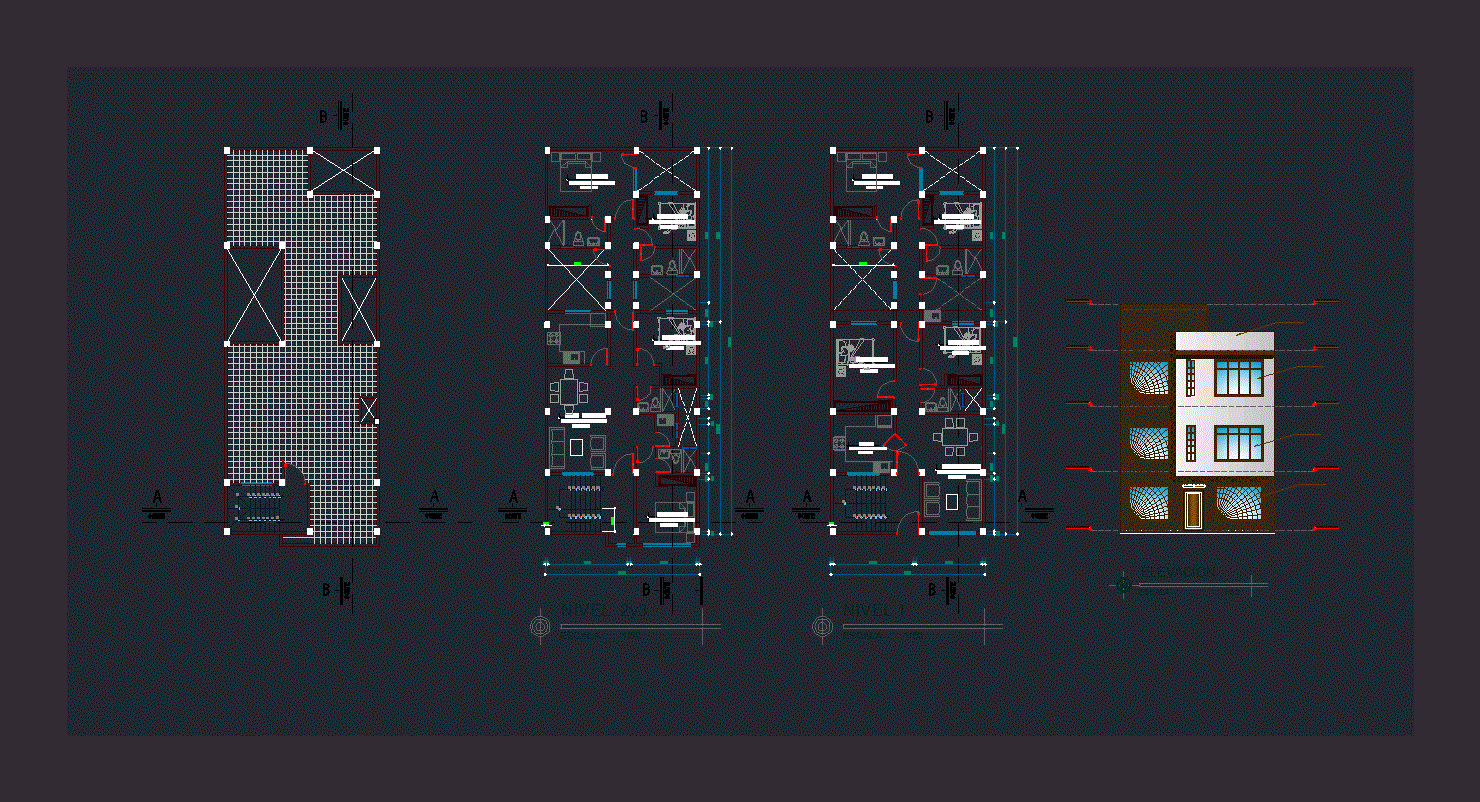Housing Plans Mixed Structure DWG Plan for AutoCAD
ADVERTISEMENT

ADVERTISEMENT
Wood masonry
Drawing labels, details, and other text information extracted from the CAD file (Translated from Spanish):
faculty of architecture, urbanism and landscape u. central of chile, building iii, north, student, content, teacher, assistant, scale, date, masonry and partition design, roberto stanke, daniel venables, alejandro malhue, reinforced masonry structure plant, beam type, pillars ha, stabilized, compacted bio-bio sand, natural terrain, detail foundations
Raw text data extracted from CAD file:
| Language | Spanish |
| Drawing Type | Plan |
| Category | House |
| Additional Screenshots |
 |
| File Type | dwg |
| Materials | Masonry, Wood, Other |
| Measurement Units | Metric |
| Footprint Area | |
| Building Features | |
| Tags | apartamento, apartment, appartement, aufenthalt, autocad, brick, casa, chalet, dwelling unit, DWG, flat, haus, house, Housing, logement, maison, masonry, mixed, plan, plans, residên, residence, structure, unidade de moradia, villa, wohnung, wohnung einheit, Wood |








