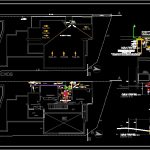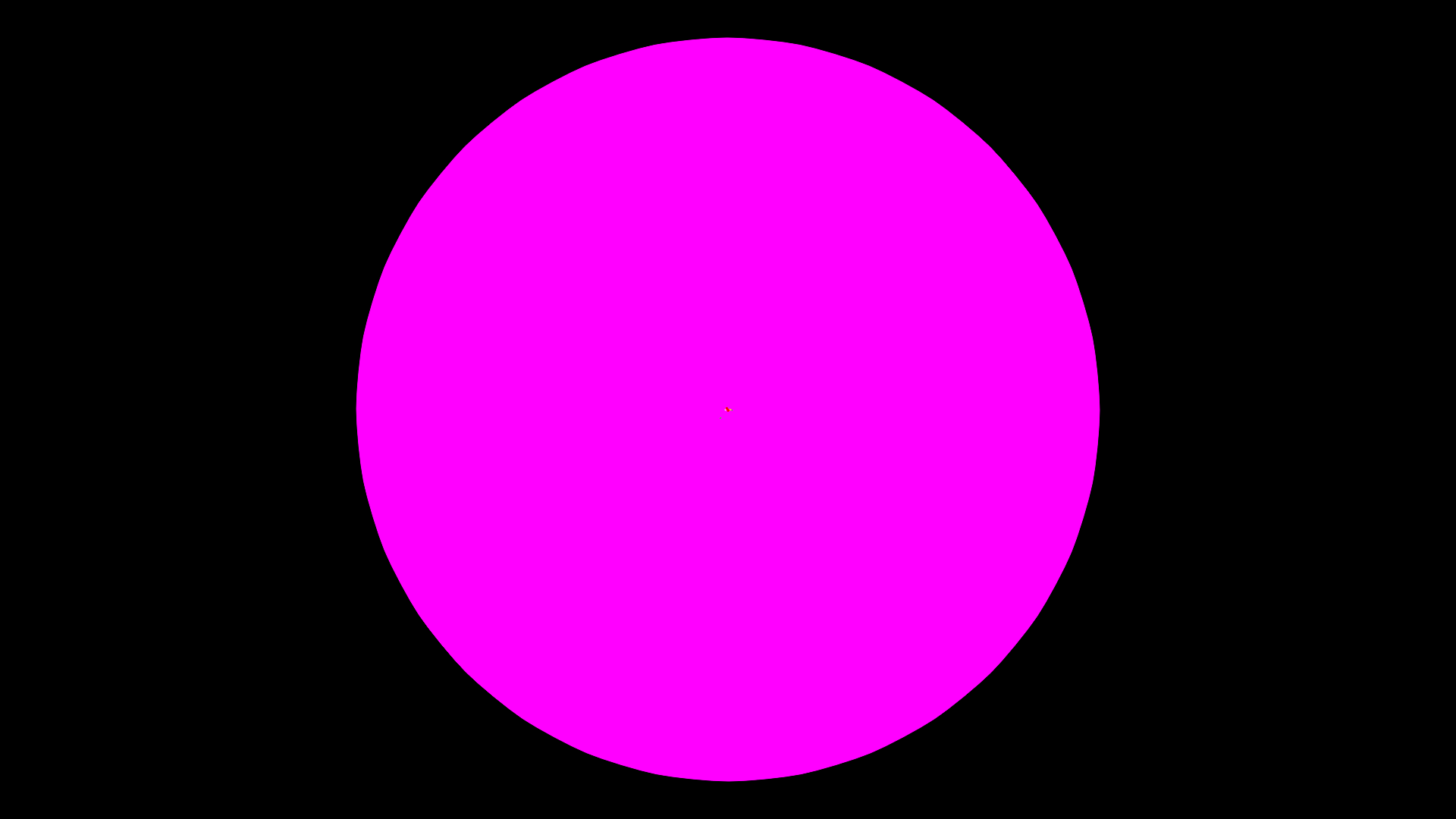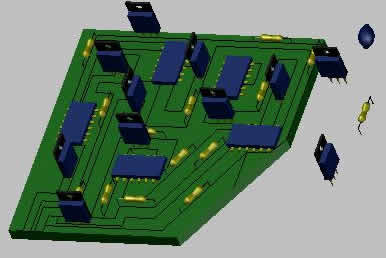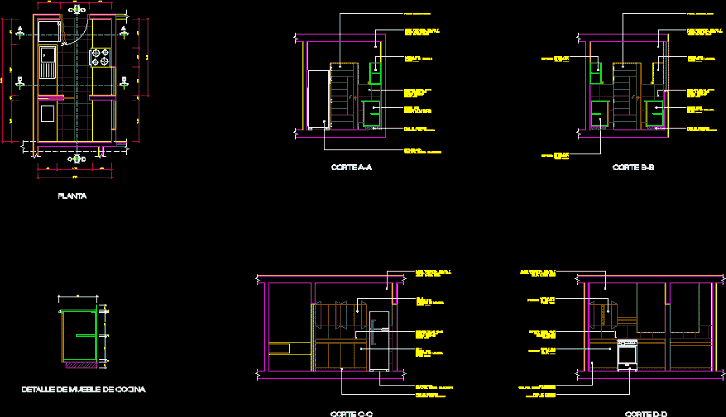Housing Plumbing DWG Detail for AutoCAD

Details – dimensions – axonometric
Drawing labels, details, and other text information extracted from the CAD file (Translated from Spanish):
Parking spaces / garages, Living room, Bathroom suite, Lav. Deposit, kitchen, Toilet, Patio clothesline, Input ppal, Main bedroom, bedroom, Antebaum, bath, subsoil, machine room, you, Proy. eaves, Proy. beam, Lm, Empty to be dining room, bath, Antebaum, Llp, measurer, Llm, Hp bilge pump, Roof plant, Lm, Pend., Absorbent rain gutter prof .: diam .: cap .:, B.acc., Ppa, washing machine, B.acc., dishwasher, Cdv, Bdt, Cll, Cll, Lip, Lip, Gutter drain gutter with mesh width prof., Swimming pool cap:, Lip, Cpvc pend, Cpvc, Jakuzzi, Cpvc pend, Bdt, Bdt, Cistern inst. P.r.f., chap, departure, B. Hydroneum., According to art. Rv, Cv hot water tank, Water heater cap. heating, Cll, Important: the sink will be filled by tankers water maintained by means of the connection the mains water is minimal replacement effects. The drainage water will be used for irrigation of patios not using the rainfall system at any time., Ppa, Cdv, balcony, Pend., Cll, Cll, Cll, Cll, balcony, Cll, Pend., Cll, Zinc channel, top floor, low level, Plant subsoil, cut, Parking spaces / garages, machine room, Main bedroom, bedroom, sep. Conlindancia cm, cut, Living room, Ppa, cut, Lm, L.vereda, you, kitchen, Main bedroom, bedroom, machine room, Cpvc, Absorbent rain gutter prof .: diam .: cap .:, B.acc., Bdt, B.acc., Ppa, Cll, Sif., Sif., Sif., Llp, measurer, Llm, Lm, Comparison plane, Adopted from n.p.t., C.c.v, Bdt, C.c.v, Cll, Cll, Cll, Cpvc, Cdv, Cpvc, Covered from street level, Sif., Sif., B.acc., Cdv, Cpvc, C.c.v, Cdv, Cdv, Cpvc, Comparison plane, Adopted from n.p.t., Bdt, Hp bilge pump, Cpvc, C.c.v, Bdt, Gutter drain gutter with mesh width prof., Cll, Calculation of infiltration well waterproof surface is adopted a well of diameter of depth capacity with boulder of varied granulometry., Comparison plane, Adopted from n.p.t., Cll, C.c.v, sep. Conlindancia cm, Desc. Pvc ac, Desc cpvc ppa pvc, Accessory artifacts, laundry, kitchen, Pc sif, rise, bath, Mat, Bacc, Bti, Ppa, Pvc, Mat, Hot water, Downs, cold water, Mat, Drainpipe, Design, column, Hor.col., section, Pvc, primary, do not., Mat, ventilation, Water pipes, Pvc, Pvc, do not., Mat, pluvial, do not., Pvc, Mat, Desc cpvc ppa pvc, Toilet, Desc., Pvc, Pvc, Pvc, summary table, Pl cs, Cs desc., Ip dai, Desc cpvc ppa pvc, bath, Ip dai be jac. Ba du, bath, Desc cpvc ppa pvc, Ip dai be du, Ip dai be jac. Ba du, Pl sif, Outdoor pl, Pl sif, Desc. Pvc ac, Lm, you, Lm, you, departure, Sun, background, approval, Location sketch, Esc., Location:, New plane, home:, owner:, builder, Building under construction, Signature owner, Rainwater pumping well, Cv hot water tank, Rainwater pumping well, Hp bilge pump, Calculation of infiltration well waterproof surface is adopted a well of diameter of depth capacity with boulder of varied granulometry., Water heater cap. heating, Cistern inst. P.r.f., chap, departure, B. Hydroneum., According to art. Rv, Water heater cap. heating, Cistern inst. P.r.f., chap, departure, B. Hydroneum., According to art. Rv
Raw text data extracted from CAD file:
| Language | Spanish |
| Drawing Type | Detail |
| Category | Mechanical, Electrical & Plumbing (MEP) |
| Additional Screenshots |
 |
| File Type | dwg |
| Materials | |
| Measurement Units | |
| Footprint Area | |
| Building Features | Pool, Garage, Deck / Patio, Car Parking Lot, Garden / Park |
| Tags | autocad, axonometric, DETAIL, details, dimensions, DWG, einrichtungen, facilities, gas, gesundheit, Housing, l'approvisionnement en eau, la sant, le gaz, machine room, maquinas, maschinenrauminstallations, plumbing, provision, wasser bestimmung, water |








