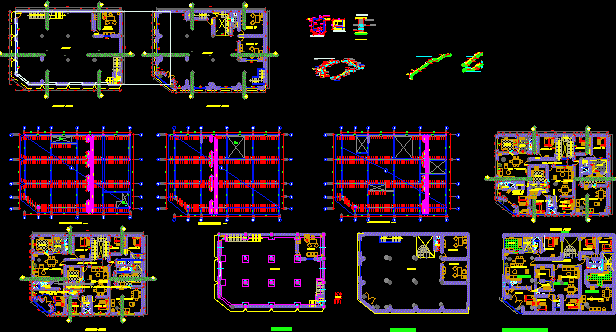Housing Project – Athletes DWG Full Project for AutoCAD

Housing project for soccer player – Plants – Cortes
Drawing labels, details, and other text information extracted from the CAD file (Translated from Spanish):
ground floor, …, north, that is the object, elevator, slab projection, skylight projection, owner :, location :, colony :, municipality :, projected :, scale :, dimensions :, cadastral key :, date :, plane key :, content of the plane :, meters, cp :, delegation :, ced. prof.:, signature :, d.r.o., signature, plane type:, polanco, mexico, d.f., top floor, arq. jorge antonio arroyo kalis., mtra. liliana naranjo merino, project:, miguel hidalgo, housing, location map, simbología, av. mazaryk esq. with av. Aristotle, av.mazaryk, av. Aristotle, architectural, graphic scale, indicates level in elevation, finished floor level, indicates ground level, npt, parapet level, np, level change in floor, indicates slab projection, indicates see detail in plan, indicates pergolated projection, loading wall, transversal cut, longitudinal cut, arch. gilberto martínez moreno., arq. mariel lobato towers., no. rev., date, modifications, revisions:, roof garden plant
Raw text data extracted from CAD file:
| Language | Spanish |
| Drawing Type | Full Project |
| Category | House |
| Additional Screenshots |
 |
| File Type | dwg |
| Materials | Other |
| Measurement Units | Metric |
| Footprint Area | |
| Building Features | Garden / Park, Elevator |
| Tags | apartamento, apartment, appartement, aufenthalt, autocad, casa, chalet, cortes, dwelling unit, DWG, full, haus, house, Housing, housing project, logement, maison, plants, Project, residên, residence, soccer, unidade de moradia, villa, wohnung, wohnung einheit |








