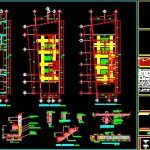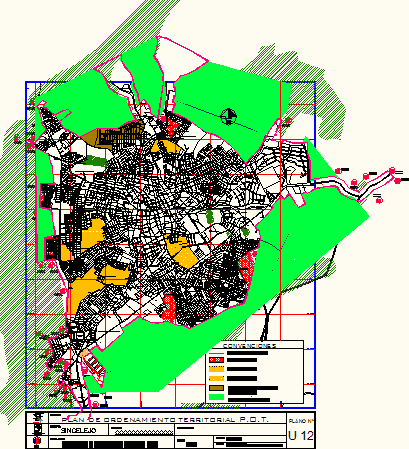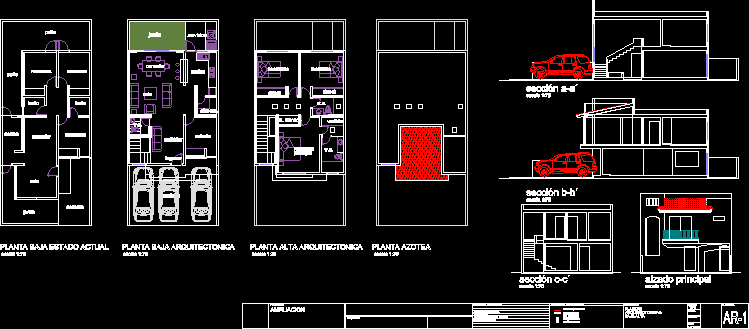Housing Project DWG Full Project for AutoCAD

Prject housing Social Interest – Planes of foundation;electric installations and hydraulic – Architectonic plant with heights and axes
Drawing labels, details, and other text information extracted from the CAD file (Translated from Spanish):
roof, kitchen, dining room, tv room, bathroom, master bedroom, service patio, terrace, bedroom, service yard, garden, closet, garage, patio, room, compact filler, cfe rush, up feed, cistern, saf, baf, ban, septic tank, smapac, wc, lav., reg., freg., comes from cistern, poor concrete template, ntn, in both directions, interior polished finish, pichancha, concrete, grate, flattened interior, septic tank, ventilation pipe, detail of septic tank and pa, well of absorption, cover registration, sketch of location, number of levels, total area of the property, area discovered in pb, green area, table of areas, expansion, regularization, do not. of parking spaces, coefficient of occupation of the ground, survey, level, new work, technical data table of the project, bench alignment, d.r.o. no ._________________, seals of the direction, coordination of urban planning, respective according to the regulation, responsible experts, seals and signatures of the school, direction of public works and urban development, i.- when they are carrying out works or installations without having previously obtained the license, iii.- when works or installations had been carried out without having the corresponding license, under protest of telling the truth, declared that the data here consigned are real for the effects, legal where applicable, of the otherwise I will be subject to the sanctions established in the articles, with fines of three hundred minimum salaries in force., i.- has been issued on the basis of false or erroneous reports or documents, fraction i of the construction regulations, which are literally :, the one that subscribes__________________________________, ii.- when the states of suspension or closure of the work have been violated, with an equivalent fine up to ten percent of the value of the property :, and they were not regularized., seal of the school, content, architectural, plan, indicated, key :, number, colony salt, meters, dimension :, scale :, owner:, signature of the president of the school, ground floor, date :, symbolism:, house, cadastral key, cd. del carmen, cam., location:, high, structural and, facilities, iid, detail of stairs, armed with slab, enclosure, hydraulic and sanitary simbologia, r registry, s.a.f. go up cold water, b.a.p. low rainwater, b.a.f. lowers cold water, b.a.n. low black water, b.a.j. low soapy water, cold water line, electrical symbology, simple contact, load center, wall pipeline, slab pipe, switch, meter, single lamp, single damper, stair damper, flying buttress, detail of hydraulic and sanitary registry, detail of cistern, ground floor hydraulic and sanitary installation, top floor hydraulic and sanitary installation, ground floor electrical installation, top floor electrical installation, foundation plant, hydraulic and sanitary isometrico, structural upper floor, structural ground floor, architectural ground floor, plant architectural high, assembly plant, main facade, longitudinal cut y-y ‘, cross-section x-x’, isometric and, details., north
Raw text data extracted from CAD file:
| Language | Spanish |
| Drawing Type | Full Project |
| Category | House |
| Additional Screenshots |
 |
| File Type | dwg |
| Materials | Concrete, Other |
| Measurement Units | Metric |
| Footprint Area | |
| Building Features | Garden / Park, Deck / Patio, Garage, Parking |
| Tags | apartamento, apartment, appartement, architectonic, aufenthalt, autocad, casa, chalet, dwelling unit, DWG, full, haus, house, Housing, hydraulic, installations, interest, logement, maison, PLANES, plant, Project, residên, residence, social, unidade de moradia, villa, wohnung, wohnung einheit |








