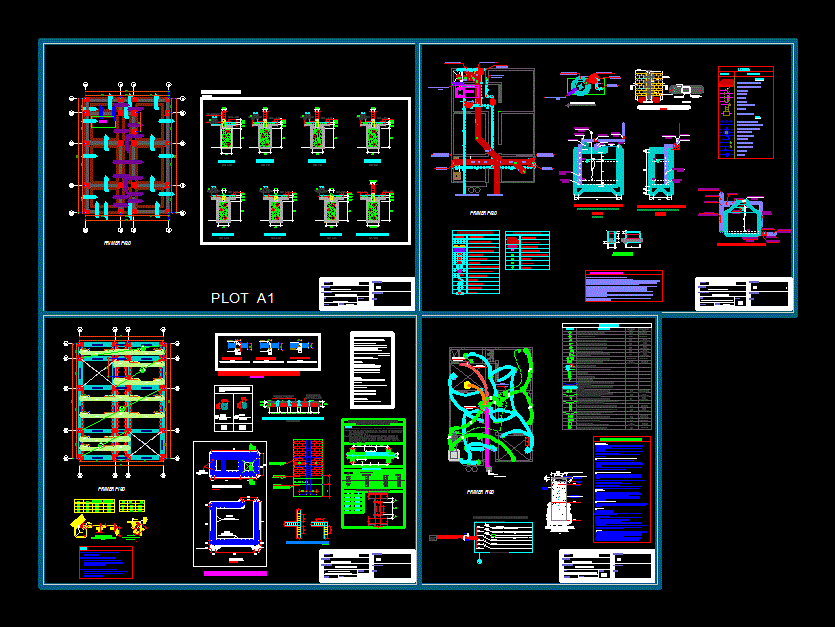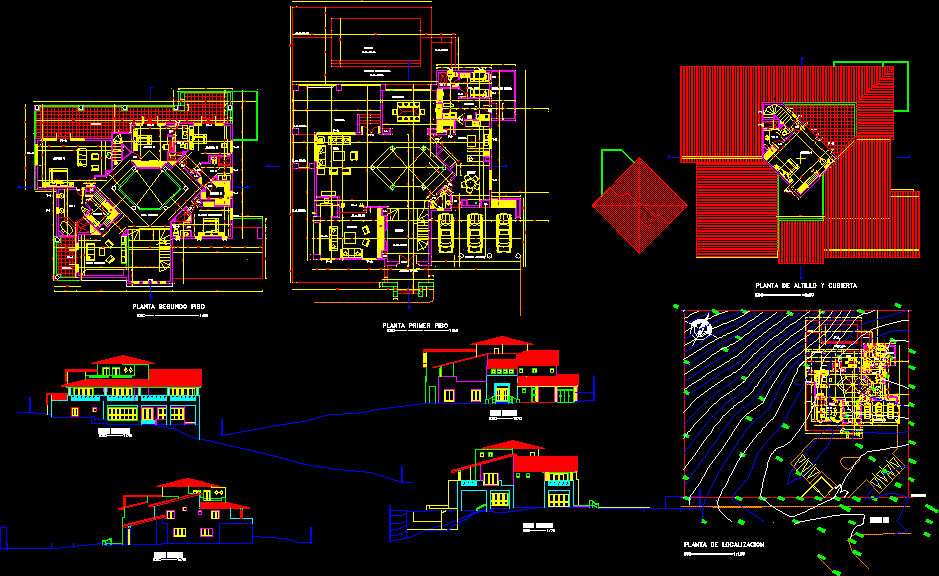Housing Project DWG Full Project for AutoCAD
ADVERTISEMENT

ADVERTISEMENT
Housing 8 x 11 project includes plans; architecture; structures; electrical and sanitary housing .
Drawing labels, details, and other text information extracted from the CAD file (Translated from Spanish):
table of columns, column, floor, pvc-p pipe, prefabricated concrete cover, ground conductor in, board, filling, connection to, solution, copper rod, exothermic, welding, earthing hole, elevation, glass tempered, steel handrails, rectangular posts, plant
Raw text data extracted from CAD file:
| Language | Spanish |
| Drawing Type | Full Project |
| Category | House |
| Additional Screenshots |
 |
| File Type | dwg |
| Materials | Concrete, Glass, Steel, Other |
| Measurement Units | Metric |
| Footprint Area | |
| Building Features | |
| Tags | apartamento, apartment, appartement, architecture, aufenthalt, autocad, casa, chalet, dwelling unit, DWG, electrical, family house, full, haus, house, Housing, includes, logement, maison, plans, Project, residên, residence, residential house, Sanitary, structures, unidade de moradia, villa, wohnung, wohnung einheit |








