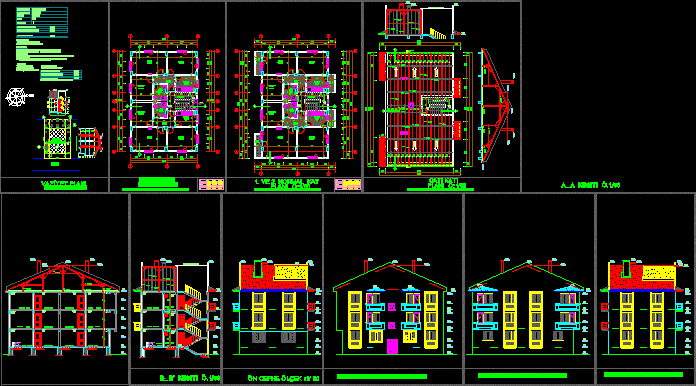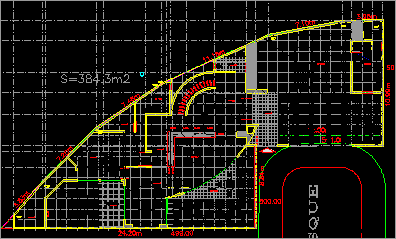Housing Project DWG Full Project for AutoCAD

1-story family house. Structural Design plumbing and electrical.
Drawing labels, details, and other text information extracted from the CAD file (Translated from Spanish):
guevara cruz reynaldo, store, bedroom, light, drain, water, room, kitchen, bedroom, bathroom, column in the middle of wall, warehouse, bar, garage, lightened, electric,, sidewalk, variable ø, temperature, detail of lightened, hollow brick, detail of beams, technical specifications, – simple concrete, – reinforced concrete, – steel construction, – coatings, – lengths of overlaps, – load bearing capacity of the ground, – overload, – masonry, vd, lightened first floor, empty, vh, vs, goes, electrical installations first floor, legend, description, symbology, exit for lighting on the roof, exit for lighting on the wall, exit for spot light, distribution board, kw meter, outlet for box square pass on the wall, exit for bell, exit for TV antenna, exit for telephone, well to ground, simple unipolar switch, double and triple, output for fluorescent, whose s dimensions and characteristics must comply with the national electricity code, b.- the contractor must supply and install all the pass boxes required for the installation, copper bar for ground connection, boxes for lighting outputs , electrical outlets, switches, tv, kitchen and step will be iron, conductors will be unipolar electrolytic copper wire with insulation, use standardized curves and connectors tube to box, lighting, network, outlet, diagrams of principle, well, ground, kitchen, electric pump, reserve, outlet bathrooms, corrugated iron handle, lid detail, bare conductor, pvc-p tube, conductor, copper or bronze, grounding, reinforced concrete cover, magnesium or substance similar, sanik gel, sulfate, pressure connector, copper electrode, and compacted, sifted earth, ground hole detail, conec bronze tor, s e, timbre, tg.
Raw text data extracted from CAD file:
| Language | Spanish |
| Drawing Type | Full Project |
| Category | House |
| Additional Screenshots |
 |
| File Type | dwg |
| Materials | Concrete, Masonry, Plastic, Steel, Other |
| Measurement Units | Metric |
| Footprint Area | |
| Building Features | Garage |
| Tags | apartamento, apartment, appartement, aufenthalt, autocad, casa, chalet, Design, dwelling unit, DWG, electrical, Family, full, haus, house, Housing, logement, maison, plumbing, Project, residên, residence, story, structural, unidade de moradia, villa, wohnung, wohnung einheit |








