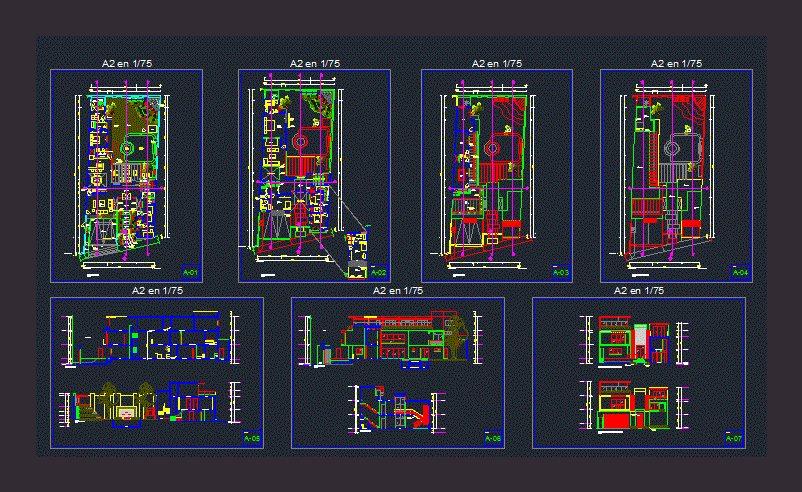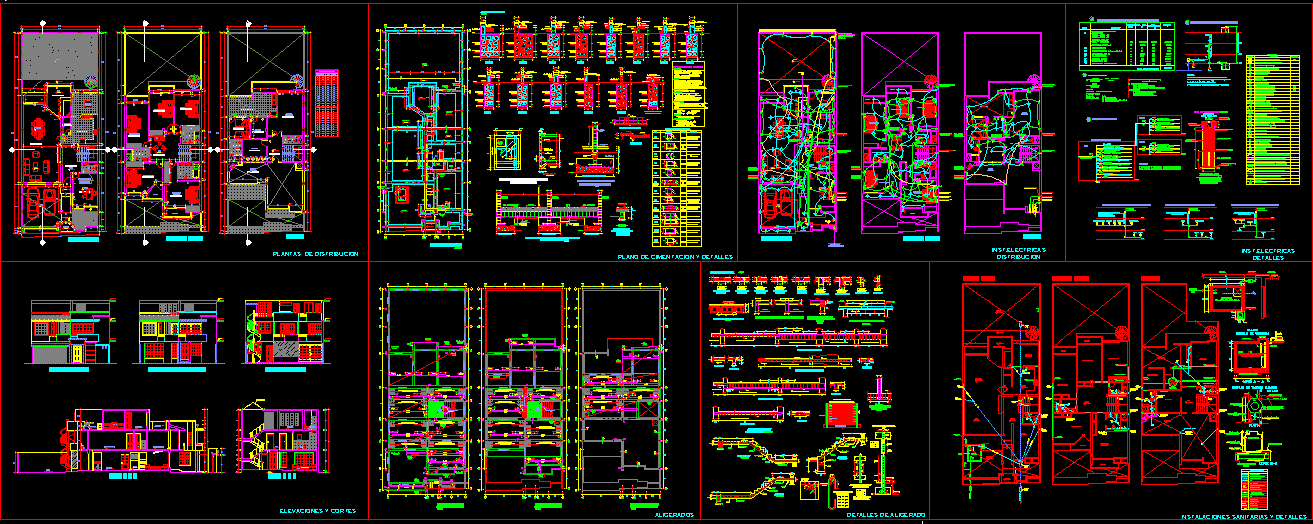Housing Project – DWG Full Project for AutoCAD
ADVERTISEMENT

ADVERTISEMENT
Three-story single-family housing; pool; billiard room; Fitness, architectural drawings and elevations
| Language | Other |
| Drawing Type | Full Project |
| Category | House |
| Additional Screenshots | |
| File Type | dwg |
| Materials | |
| Measurement Units | Metric |
| Footprint Area | |
| Building Features | |
| Tags | apartamento, apartment, appartement, architectural, aufenthalt, autocad, casa, chalet, drawings, dwelling unit, DWG, elevations, fitness, full, haus, house, Housing, logement, maison, POOL, Project, residên, residence, room, single, singlefamily, story, unidade de moradia, villa, wohnung, wohnung einheit |








