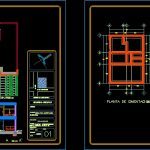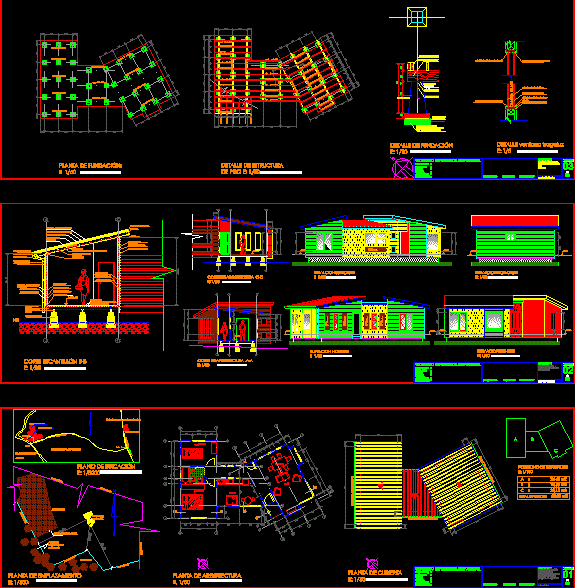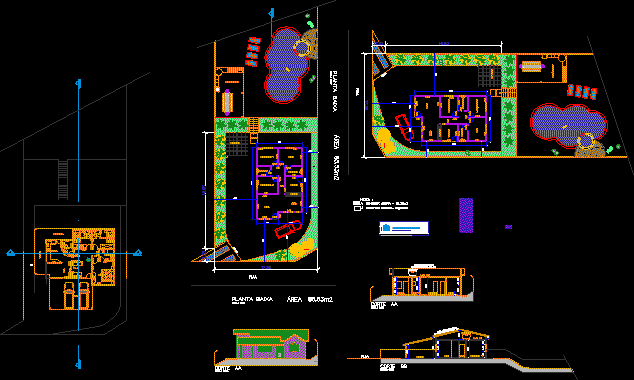Housing Project DWG Full Project for AutoCAD
ADVERTISEMENT

ADVERTISEMENT
Housing social Interest – Two levels
Drawing labels, details, and other text information extracted from the CAD file (Translated from Spanish):
north, key:, date :, dimension :, meters, scale :, architectural plans, plan :, house-room, project :, catedratico :, computer design, subject:, location sketch, angelopolis university, student :, plantabaja , access, service patio, living room, garage, wc, closet, up, kitchen, dining room, plant, empty, balcony, ground floor, bathroom, main facade, cut-to ‘, foundation plant, electrical, plant assembly , electrical installation, foundation plant, ground floor, upper floor, court, facade. plant assembly
Raw text data extracted from CAD file:
| Language | Spanish |
| Drawing Type | Full Project |
| Category | House |
| Additional Screenshots |
 |
| File Type | dwg |
| Materials | Other |
| Measurement Units | Metric |
| Footprint Area | |
| Building Features | Deck / Patio, Garage |
| Tags | apartamento, apartment, appartement, aufenthalt, autocad, casa, chalet, dwelling unit, DWG, full, haus, house, Housing, interest, levels, logement, maison, Project, residên, residence, social, unidade de moradia, villa, wohnung, wohnung einheit |








