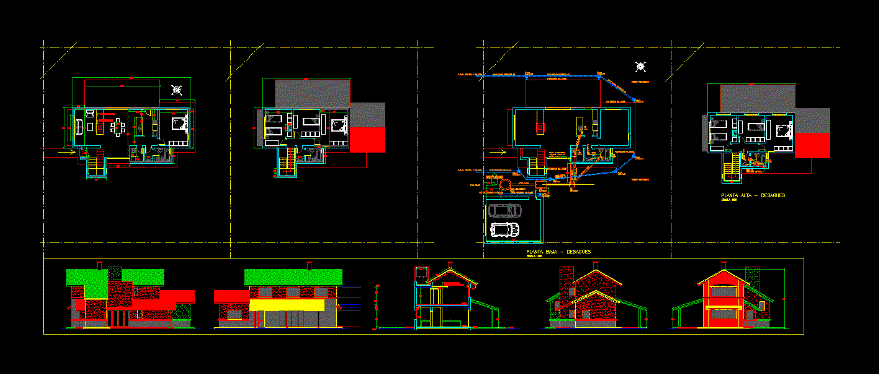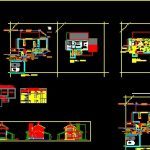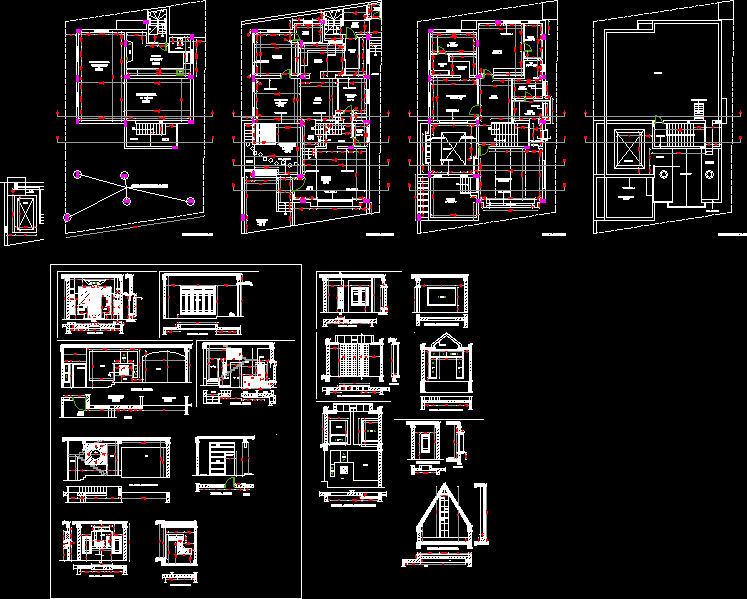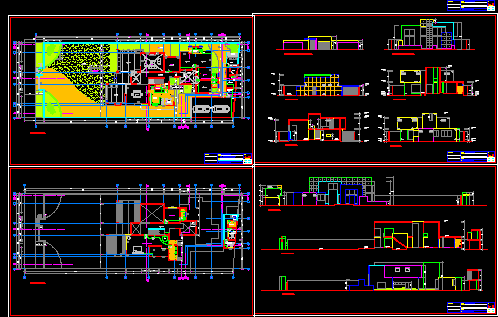Housing Project Excenta DWG Full Project for AutoCAD

Detached house, with facilities, details, schedules of openings.
Drawing labels, details, and other text information extracted from the CAD file (Translated from Spanish):
refrigerator, cement wall, sheet hood, meter, junction box, outlet for extraction engine, lighting and ventilation sheet, lighting, local, area, dimensions openings, denomination, proy., req., coef., ventilation, kitchen dining room, storage, ventilation duct, living room, laundry, on ground floor – structure, interior level, possible mezzanine in central bedroom, upper floor openings, ground floor openings, floor level int., door plate open left, door plate to open right, ip lº ip be ba ppa, pl lav. ppa, pc ppa, vertical discharge pipe comes from pa bath, absorbent soil, pluvial drains to roadway, tentative location container liquefied gas, ceiling projection, vertical discharge pipe, graph, opening, description, main entry wooden door with planks, sliding doors, aluminum doors blanbo blacksmith line double guide frame, roller shutter pvc, door open right, door open left, entrance gallery kitchen white aluminum door blacksmith line, central fixed cloth and side open , living pb bedroom pa aluminum frame blacksmith line, roll shutter pvc, sliding, aluminum frame blacksmith line, roller shutter pvc, open left, open right
Raw text data extracted from CAD file:
| Language | Spanish |
| Drawing Type | Full Project |
| Category | House |
| Additional Screenshots |
 |
| File Type | dwg |
| Materials | Aluminum, Wood, Other |
| Measurement Units | Metric |
| Footprint Area | |
| Building Features | |
| Tags | apartamento, apartment, appartement, aufenthalt, autocad, casa, chalet, detached, detached house, details, dwelling unit, DWG, facilities, full, haus, house, Housing, logement, maison, openings, Project, residên, residence, unidade de moradia, villa, wohnung, wohnung einheit |








