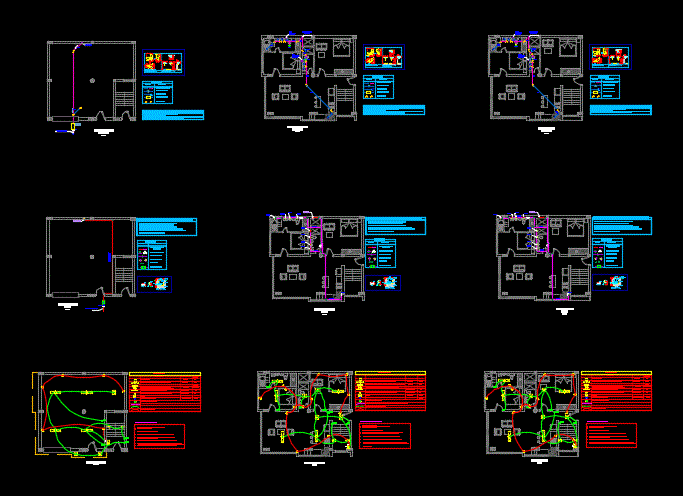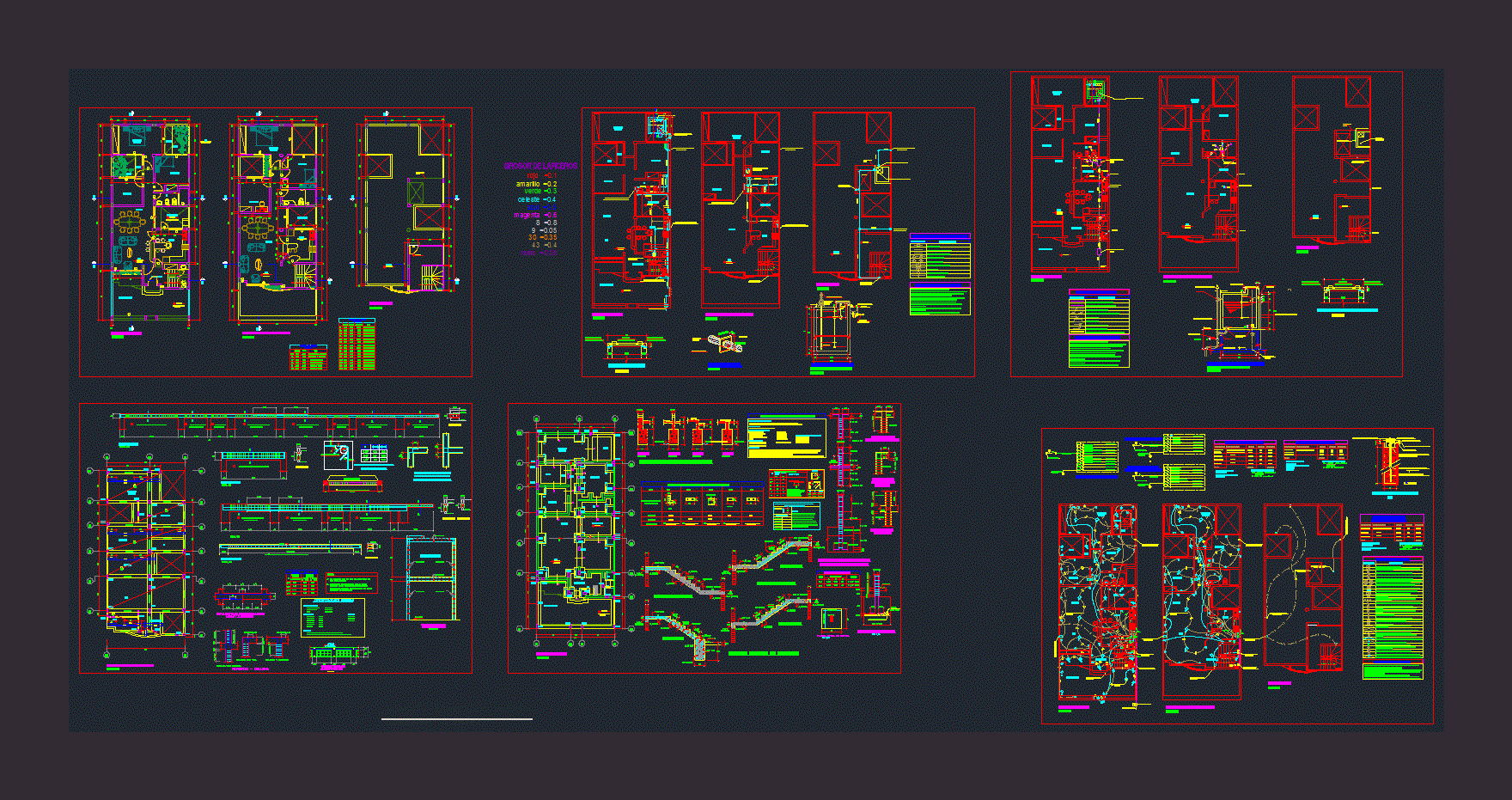Housing Project – Facilities DWG Full Project for AutoCAD

PLANTS; CUTS; LIFTS; Water installation; HOUSING AND DRAINAGE electrified
Drawing labels, details, and other text information extracted from the CAD file (Translated from Spanish):
wh, specifications, the piping will be pvc-p, the general board will be steel plate of the type to embed, the present project has been developed for a monofasico supply, of rise to boxes of passage and boards as indicated in board schemes., with thermomagnetic switches, minimum thickness, with lid., interruptive capacity as minimum, first floor architecture, burnished and polished, kitchen-dining room, bedroom, master bedroom, sshh, living room, —, high, wide, alfeiz., doors, type, quantity, description, type of wood paneled cedar, box of bays, aluminum frame – glass boble, windows, architecture second floor, architecture typical floor, projected line, cut aa, lateral elevation , frontal elevation, to the public network of, sewerage, rises pipe, comes from the public network, low pipe, lavatory detail, new fontana model, recognized brand, white color, back, detail of toilet, model siphon jet, water , point, elevation, lateral, plant, floor registration, symbol, legend, register box, yees and elbows, technical specifications drainage network, detail valve location in, mayolica niche without cover, without lid, with mayolica, covered niche , wood or mayolica, niche or box, npt, u. univeral, distribution, comes from the network, s.e., detail of valve box, n.p.t. of path or slab, niv. garden or natural terrain, cover, cap and coronation, valv. check, valv., goes to the network, technical specifications water network, elbow and tee rises, universal union, valve gate, water meter, elbow and tees, ground hole see detail, meter, metal distribution board and gene board . to embed, symbols, l e and e n d, special, superior, edge, instal. box, part, alt. snpt., underground network or feeder to general and distribution board, electrical network by wall or ceiling, electrical network by floor, device type bracket, with two lamps, ceiling, see table, simple switch and switch resp., monof receptacle. double with grounding, circular device with fluorescent lamp in ceiling, built-in pass box, wall, between two universal joints in a wooden box with two hinges
Raw text data extracted from CAD file:
| Language | Spanish |
| Drawing Type | Full Project |
| Category | Condominium |
| Additional Screenshots | |
| File Type | dwg |
| Materials | Aluminum, Glass, Steel, Wood, Other |
| Measurement Units | Metric |
| Footprint Area | |
| Building Features | Garden / Park |
| Tags | apartment, autocad, building, condo, cuts, drainage, DWG, eigenverantwortung, electricity, facilities, Family, full, group home, grup, Housing, installation, installation of water, lifts, mehrfamilien, multi, multifamily housing, ownership, partnerschaft, partnership, plants, Project, water, water supply |








