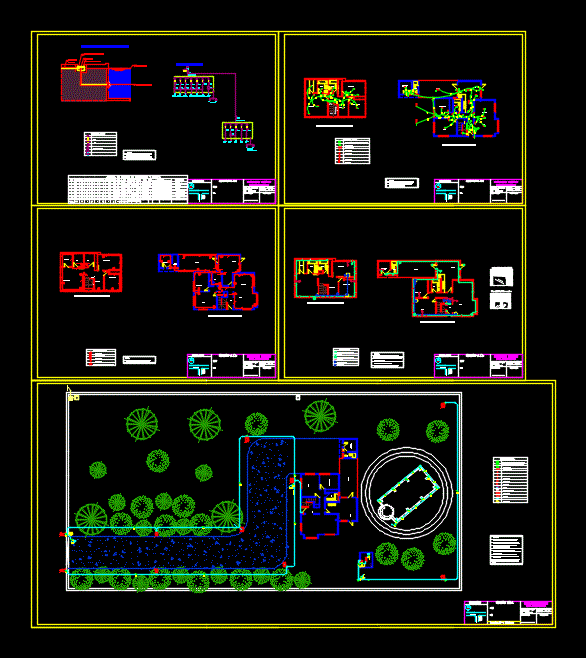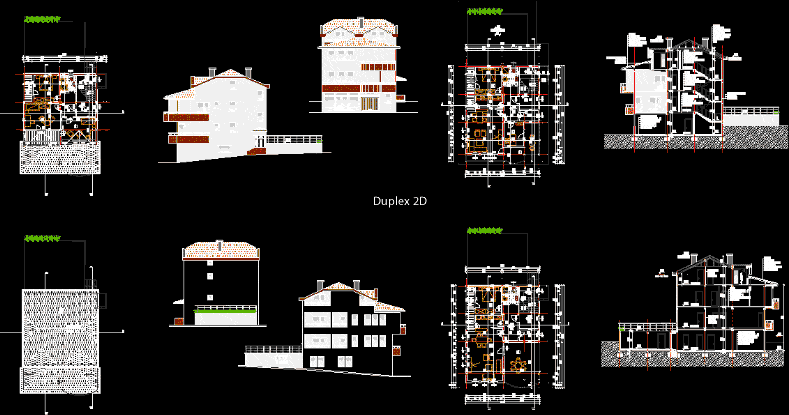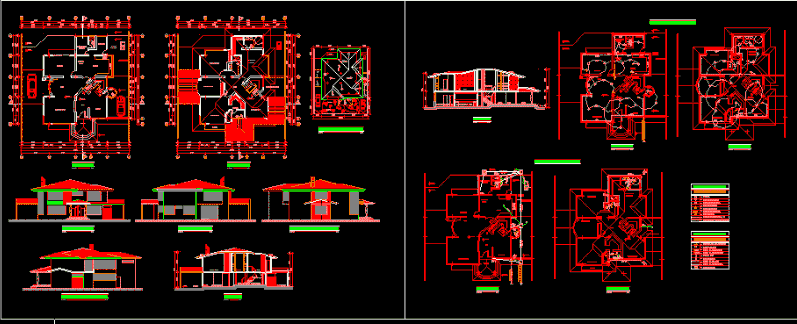Housing Project Parcelacion DWG Full Project for AutoCAD

electrical installation in pool and pump more outdoor lighting. line diagram for power and lighting distribution more assistant panelboard
Drawing labels, details, and other text information extracted from the CAD file (Translated from Spanish):
for use, meet this requirement, tda and f., unilinear diagram, ts, tp, motor porton, location, reg:, installer, housing, electrical installation, registration sec, owner :, role:, street :, commune :, white corner, first cross section, single-phase circuit breaker, symbology, meter, notes:, lighting and force loads box, canalization, cond, duct, fourth service, dife., disy., kitchen, laundry, outdoor patio, all the house, pool, outdoor lighting, pool lighting, pool pump, outdoor patio and pool, maipu, ench., lamp, fluor, pot., port., focus, cto, phase, total., total, t.aux .and f., water level, safety screen, splice, pool lighting diagram, protective ground and, service, t.aux. a and f, bathroom, bedroom, living room, hall, laundry room, al t.aux. a and f, desktop, w. closet, feeding from, the lower floor, living, dining room, feeding to, the upper floor, tda yf, tda, first floor, tdaf, drawing :, project, only the connectors, symbology, magnetic sensors, telephone, rosette telephone, siren, motion sensor, triple plug, special triple plug, double plug, single plug, lamp holder, bypass box, fluorescent equipment, lighting and power distribution board, three phase circuit breaker, phase r, phase s, phase t , splice, led foot lamp, wall lamp, submersible inlay lamp, pool pump, gate motor
Raw text data extracted from CAD file:
| Language | Spanish |
| Drawing Type | Full Project |
| Category | House |
| Additional Screenshots | |
| File Type | dwg |
| Materials | Other |
| Measurement Units | Imperial |
| Footprint Area | |
| Building Features | Deck / Patio, Pool |
| Tags | apartamento, apartment, appartement, aufenthalt, autocad, casa, chalet, diagram, dwelling unit, DWG, electric, electrical, electrical installation, electricity, full, haus, house, Housing, installation, lighting, line, logement, maison, outdoor, POOL, power, Project, pump, residên, residence, unidade de moradia, villa, wohnung, wohnung einheit |








