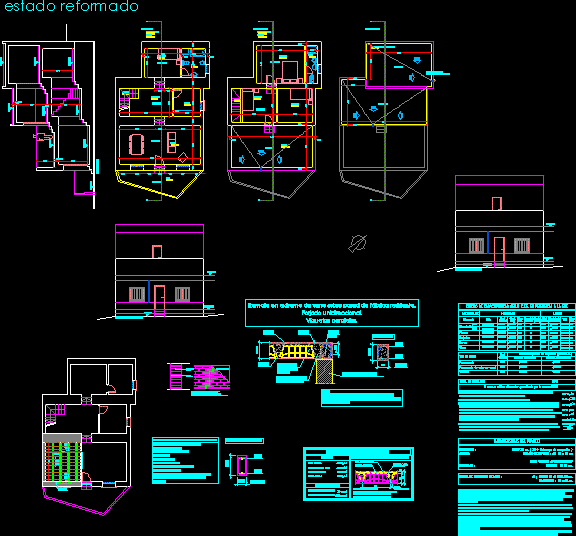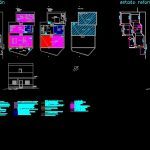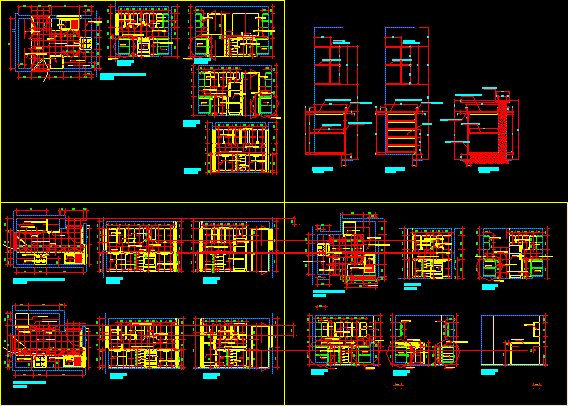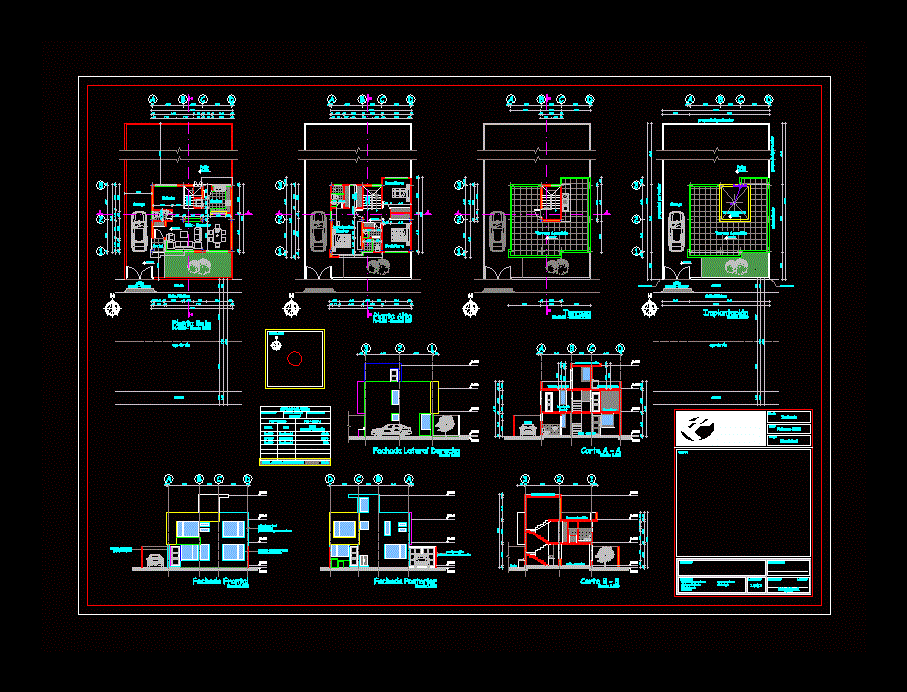Housing Rehabilitation DWG Block for AutoCAD

REHABILITATION HOUSE BETWEEN WALLS; TWO PLANTS; WITH INTERVENTION IN FORGES;COATINGS AND WALLS ,CONSTRUCTIVE DEATAILS REFORMED STRUCTURE;NOTES ABAUT DIFFERENT TYPES OF INTERVENTION.
Drawing labels, details, and other text information extracted from the CAD file (Translated from Spanish):
section a-a, bathroom, bedroom, terrace, kitchen, living room, staircase, distributor, patio, sup. built, sup. useful, ground floor, first floor, covered floor, flat roof not passable, current status, forged concrete joists, vault: ceramic, note: see the details regarding links with, forged of the main structure and areas, solid ., rain. street drainage, new downpipe, mud wall, loading, state reformed, intervention, level finishes, overload of use :, total load :, dead loads :, loads, ceramic vault, transversal, forged of self-reinforcing joists, fck .. …………………………….., fyk …………. ……………………, characteristics, compression layer, joist, self-resistent, vault. no, to support on, the wall, forged, mesh, note :, if the transversal bending is important, to reinforce the, resistant wall of ramparts., to place beams, if the, beam of, edge, beam of edge, joists, variable, end of vain end on wall of resistant factory., forged unidirectional., parallel joists., normal, reduced, chain of coronation of wall:, vaults:, dimensions:, armed:, characteristics of the floor, will be made according to the instructions of the technical management of work, etc. they will be verified with the architectural plans. the data that appear in the plans, – all the data related to the geometry of this project, dimensions, holes, slopes, armors, groups of up to four bars can be placed. the equivalent diameter, and whose dimensions are such that they do not make it necessary to have splices in the -, in the edge beams and bands the overlaps will be made in the center of the main span. In the case of compressed parts, concreted in vertical position, the steel to be used must be guaranteed by the aenor brand, favorable effects, coating, characteristics table according to c.t.e. in reference to the ehe, piles, upper reinforcement and in the supports the lower reinforcement., – in the compression layer there will be a distribution mesh., permanent value not const, type of action, level of ductility, permanent, foundations , walls, beams, pillars, slabs, footings, and beams, level, control, statistics, element, materials, type, sec., coef., concrete, lime., res., qy: tn, axil: tn, mx: tm, my: tm, qx: tn, unfavorable effects, weighting, coefficient, steel, on self-reinforcing joists, edge band, exterior wall, mortar, repair by substitution of individual pieces, the new bricks will be equal to the existing ones, monolayer, bearing, monolayer mortar
Raw text data extracted from CAD file:
| Language | Spanish |
| Drawing Type | Block |
| Category | House |
| Additional Screenshots |
 |
| File Type | dwg |
| Materials | Concrete, Steel, Other |
| Measurement Units | Imperial |
| Footprint Area | |
| Building Features | Deck / Patio |
| Tags | apartamento, apartment, appartement, aufenthalt, autocad, block, casa, chalet, constructive, dwelling unit, DWG, haus, house, Housing, intervention, logement, maison, plants, projects, rehabilitation, residên, residence, unidade de moradia, unifamily, villa, walls, wohnung, wohnung einheit |








