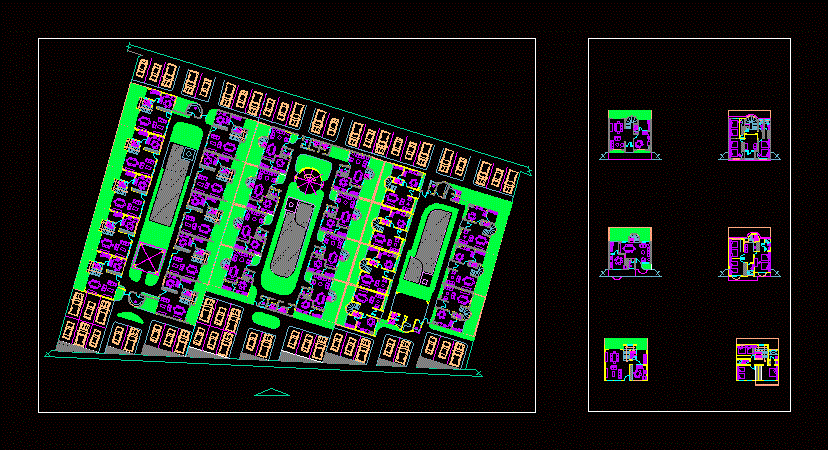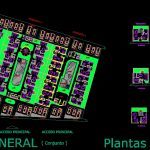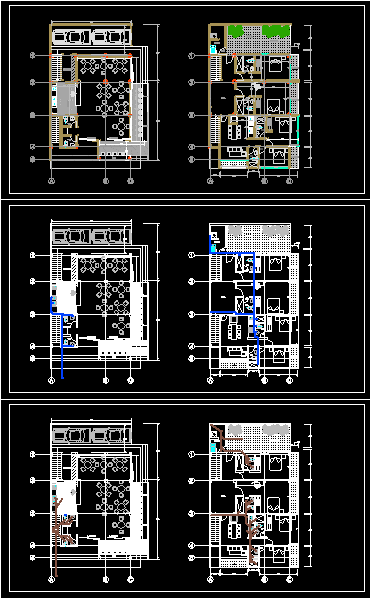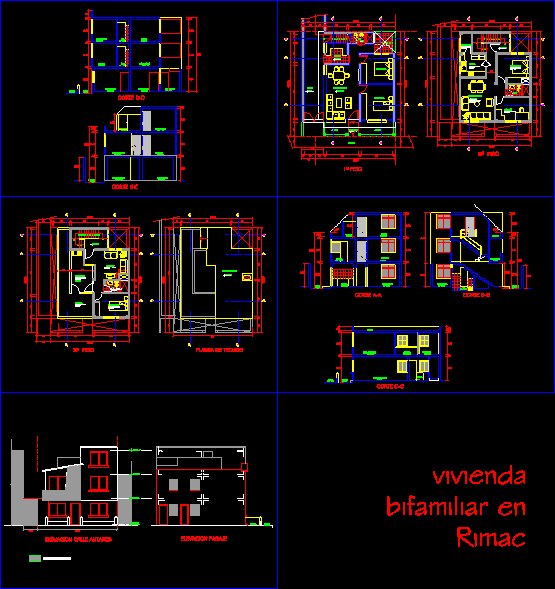Housing Set DWG Block for AutoCAD
ADVERTISEMENT

ADVERTISEMENT
Plant Set of houses proposed type 1, 2 and 3 this in private areas; each set has a pool and common areas.
Drawing labels, details, and other text information extracted from the CAD file (Translated from Spanish):
lav., ground floor, main access, sidewalk, pool, wading pool, palapa, garden, upper floor, general floor
Raw text data extracted from CAD file:
| Language | Spanish |
| Drawing Type | Block |
| Category | Condominium |
| Additional Screenshots |
 |
| File Type | dwg |
| Materials | Other |
| Measurement Units | Metric |
| Footprint Area | |
| Building Features | Garden / Park, Pool |
| Tags | apartment, areas, autocad, block, building, common, condo, DWG, eigenverantwortung, Family, group home, grup, HOUSES, Housing, mehrfamilien, multi, multifamily, multifamily housing, ownership, partnerschaft, partnership, plant, POOL, private, proposed, residential, set, type |








