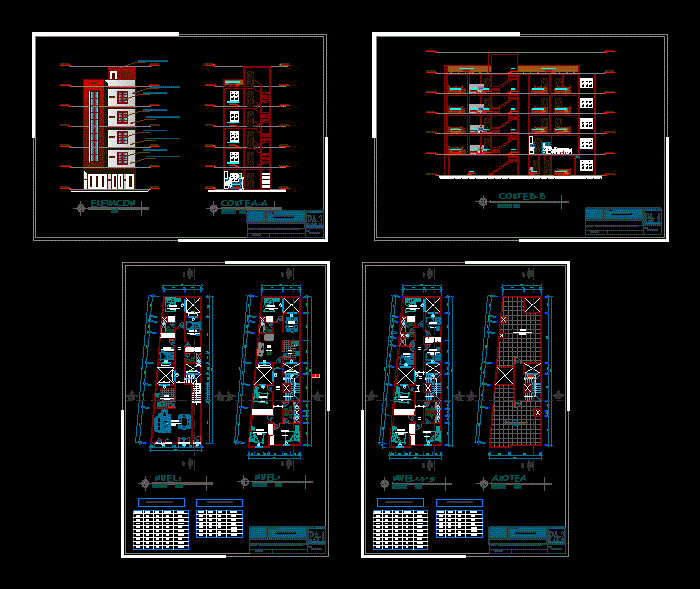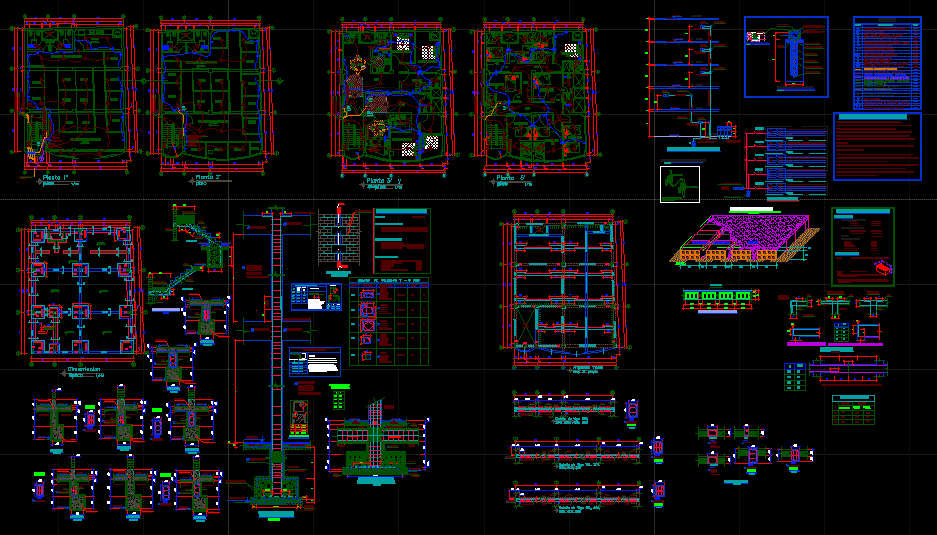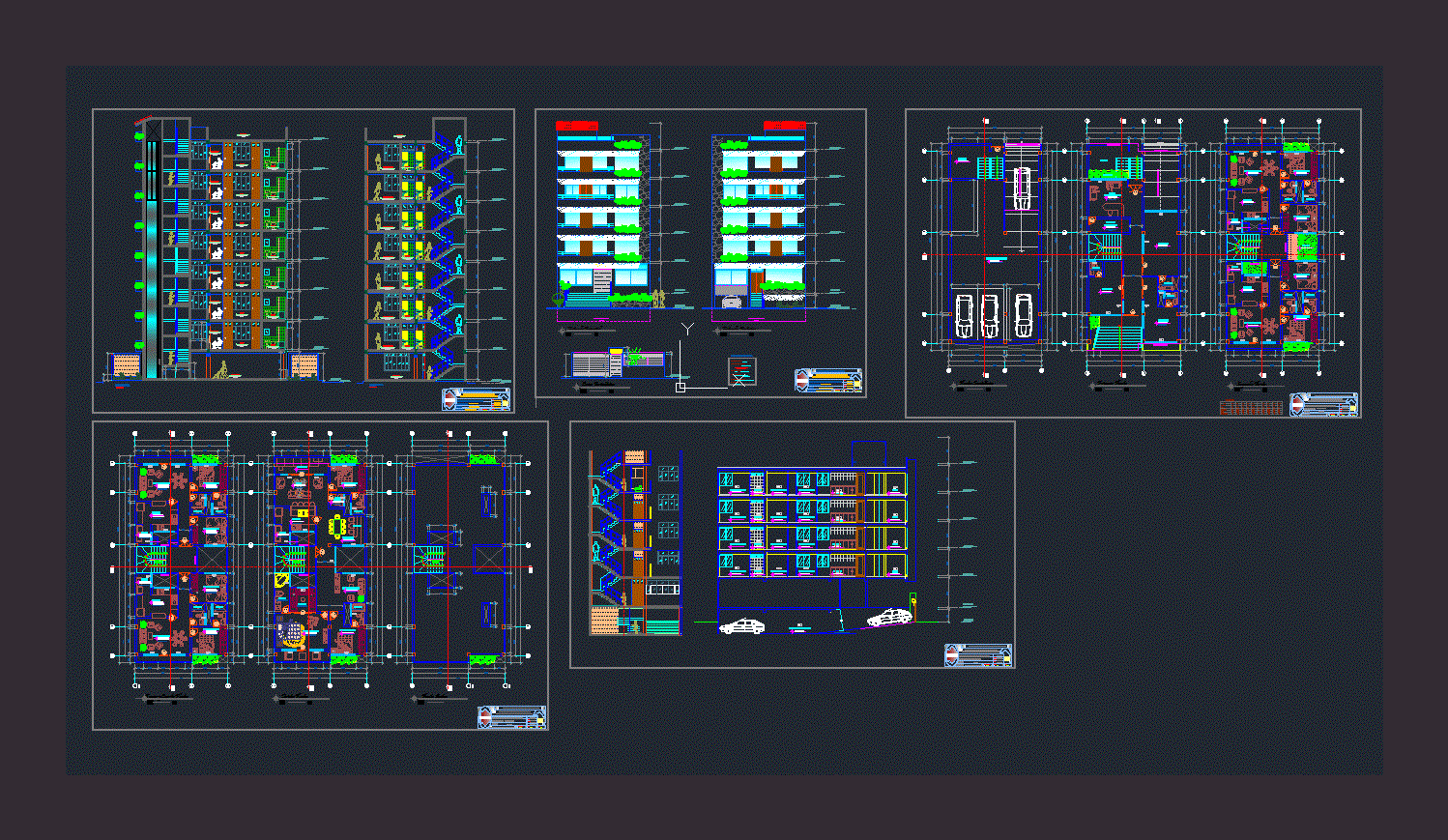Housing–Shelter DWG Plan for AutoCAD

All Plans – Sections – Elevations – Construction details – Installations
Drawing labels, details, and other text information extracted from the CAD file:
contratistas generales s.a.c., cegaz, as built drawings, storage, quarters, bipersonal room, hall, passageway, downspouts from second floor, wall-mounted, fire extinguishers, garden under, the stair, metallic screen, laundry, downspouts, see plumbing plan, kitchen storage, kitchen, area, control panels, dining area, propane, trash, roof line, see large scale plans of the kitchen, solid slab, reinforced concrete, rain gutter, removable metallic, grill of ventilation, fabric insect screen, bathroom, sidewalk, b-b’ section, to natural drainage, ridge vent, typ. removable metallic fabric insect screen, overlapping, wood ceiling, tongue and groove, roof panels, c-c’ section, b- section, c section, woolpert llp, mobile, alabama, consulting engineers, window details, description, symbol, revisions, file no., date:, m.p.r., m.j.g.r., designed by:, r.v.r., drawn by:, checked by:, reviewed by:, k.a.s., number:, reference, sheet, facility in pucallpa, peru, base bid – barracks facility, combined counter narcotics control, drawing cadd name:, contract number:, us army corps, approved, date, mobile district, of engineers, a-a section, louvered attic, vent typ., ridge vent, typ., cement blaster with paint finish, interior finish shall be portland, terrazzo ivory color, stainless steel finish two well, classic standard single-handle wallmont kitchen faucet, rotating spout and chrome finish, a – section, b – section, troop, room, hole, glass block, water heater, ceramic tile green color, ceramic tile finished, ivory color, x – section, graphic scale, vinyl, type, cyw, dbw, ceramic color, jade green, white color, ivy green, certosa yellow, abbreviat., colors of paint finish, paint schedule, west elevation, roof panels white color, east elevation, exterior finish shall be portland cement blaster with paint finish ivy green color, glass blocks, exterior finish shall be portland cement blaster with paint finish certosa yellow color, exterior finish shall be portland cement blaster with paint finish desert beige color, exterior finish shall be portland cement blaster with paint finish salmon color, old white, desert beige, salmon color, ceramic tile beige color, topsoil, wood tongue wall, wood tongue ceiling, closet, troop room, aluminium step protecting, louvered attic removable metallic fabric insect screen, south elevation, groove and tongue wood, north elevation, d-d’ section, portland cement blaster with paint finish, pietra ivory color, terrazo beige color, beam, interior finish shall be portland cement blaster with paint finish or other suitable material, a-a’ section, senior officer’s quarters, painted interior wall light reflecting colors, washable, transluced ceiling, transluced panels, det., revision, roof plan second floor, remarks, lenght, width, panels schedule, mark, forro frontal ppdo. blanco, forro limahoya ppdo. blanco, forro de vano ppdo. blanco, forro interior de caballete, forro caballete ppdo. blanco, canal aguas lluvias ppdo. blanco, forro de encuentro ppdo. blanco, observaciones, lista de hojalateria, forro cortagotera, largo, marca, ancho, -repuesto-, urinal, first, floor, side walk, stair, base, ceramic tile, mark-name, polished cement, cement plaster, finished, plaster, and painting, primary cement, tile, walls, transluced, panels, panel wood, windows, doors, ceiling, slabs, color vitrif, ceramic, white vitrif, light concrete, zinc-al panels, water closet, roof, sanitary set, lavatory, shower, terrazo, second, slab, storage mec elec, aligerado, slope, ridge vent typ. removable metallic fabric insect screen, east elevation of barrack facility shown for clarification, green color, pietra series ivory color, magnetic, roof plan and elevations, k.a.z., floor plan, exterior finish shall be cement plaster with painting or other suitable material, tongue and groove wood ceiling, b-b section, gas storage, f-f’ section, e-e section, preliminar, multipanel window hinge opening, provide framing and glazing, removable metallic fabric insect screen, valle por medio., torn. autop., bajo onda, sello polyband, variable, color, t. autop., punta dril it., tornillo autoperforante, tornillo autop., todos los nervios., sobre onda, blanco, espesor, largo, color, desarrollo, estructura, torn. autoperf., doblar para producir, estanqueidad, des. nominal, var, fijacion, des. nominal, cubierta, roof plan, kitchen area, panel schedule, forro de correas, malla, considerar cerramiento, entre viguetas, bastidor de malla, polyband bajo onda, variable, remaches, estructura, quant., propane storage, trash area, propane cooking range, ice machine, potato cutters, juice presser, blender, cafeteria drying racks, cafeteria storage racks, sink,stainless steel, stainless steel work table, ceramic tile stool, granite work table, chairs, freezer, clothes dryer, clothes washing machine, large table, wood door, concrete slab, on clay tile, rodoplast, wall cabinet detail, toilet accessories, toilet tissue dispenser, shelf, metal, light duty, s
Raw text data extracted from CAD file:
| Language | English |
| Drawing Type | Plan |
| Category | Condominium |
| Additional Screenshots |
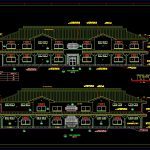 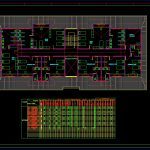 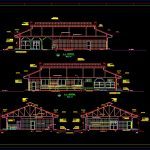 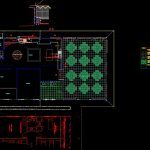 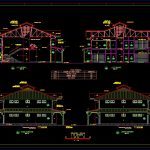  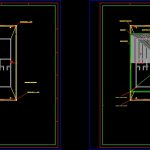 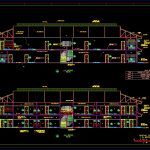 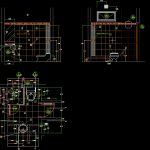 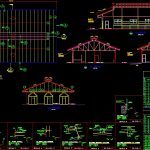 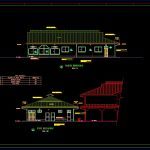 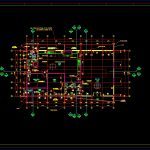 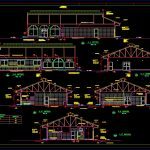 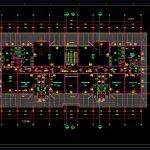 |
| File Type | dwg |
| Materials | Concrete, Glass, Plastic, Steel, Wood, Other |
| Measurement Units | Metric |
| Footprint Area | |
| Building Features | A/C, Garden / Park |
| Tags | apartment, autocad, building, condo, construction, details, DWG, eigenverantwortung, elevations, Family, group home, grup, installations, mehrfamilien, multi, multifamily housing, ownership, partnerschaft, partnership, plan, plans, sections |



