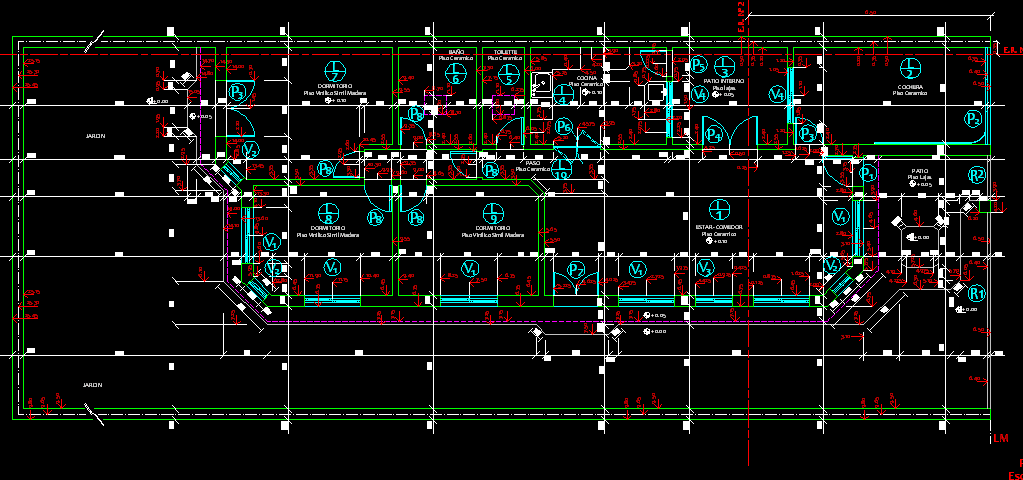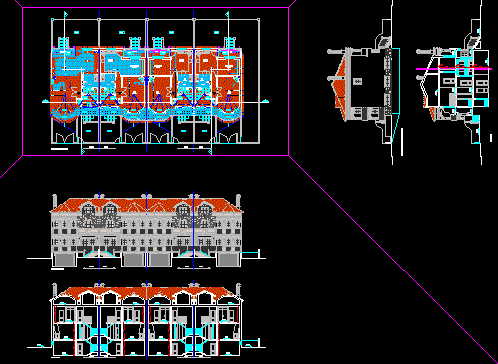Housing Social Interest DWG Block for AutoCAD

Housing Social Interest – One and two plants
Drawing labels, details, and other text information extracted from the CAD file (Translated from Spanish):
Owner: prof. responsible customer :, prof. responsible project :, project :, location :, stage :, date :, scale :, file :, project manager :, architects :, ing. structures :, inst. electrical :, communications :, inst. sanitary :, inst. mechanical :, inst. c. fires :, security :, emissions, date, signature, all measurements will be verified on site through joint redefinition with architectural supervision. Any doubt or discrepancy existing in the project plans, should be consulted to the designer. if project changes are required during the work, these should be consulted to the designer., general notes :, observations :, the hill.dwg, only, internal way sector green hill sector margaritas, arq. jesus devia, jhon sanchez, digitalization: cooperative jesu christ is the way, lev. topographical :, content :, roofs_ court_facades, top. rafael marquez, www.com, designers :, drawer :, designer :, architecture, description:, ppal. room, kitchen, offices, room, main room, bounded ground floor, bounded upper floor, furnished upper floor, furnished ground floor, dining room, garden, parking, porch, services, access, dressing room, terrace, roof plant, main facade, rear facade, fitted plants_ furnished
Raw text data extracted from CAD file:
| Language | Spanish |
| Drawing Type | Block |
| Category | House |
| Additional Screenshots |
 |
| File Type | dwg |
| Materials | Other |
| Measurement Units | Metric |
| Footprint Area | |
| Building Features | Garden / Park, Parking |
| Tags | apartamento, apartment, appartement, aufenthalt, autocad, block, casa, chalet, dwelling unit, DWG, haus, house, Housing, interest, logement, maison, plants, residên, residence, social, unidade de moradia, villa, wohnung, wohnung einheit |








