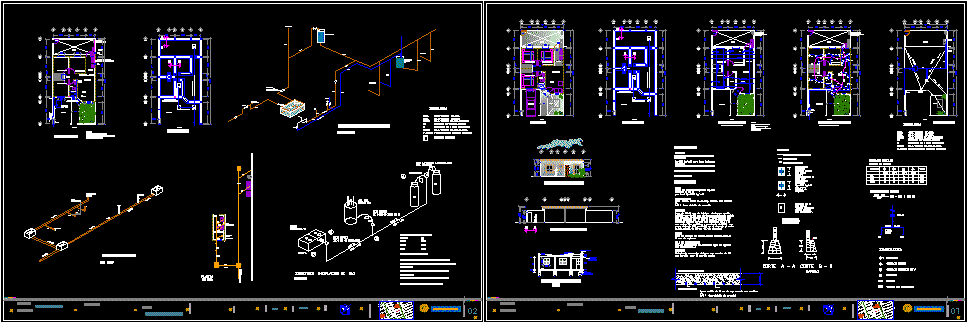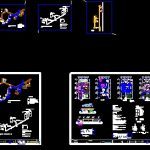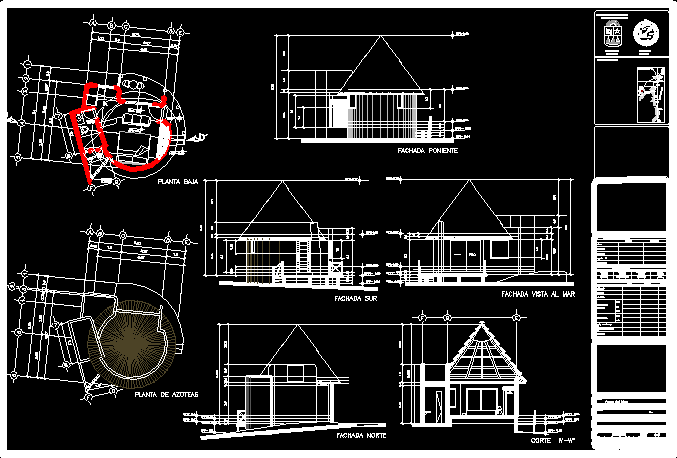Housing Social Interest DWG Section for AutoCAD

Hydrailic installations ; sanitary ; and gas – Plants – Facades – Isometric views – Foundation – Sections
Drawing labels, details, and other text information extracted from the CAD file (Translated from Spanish):
Resistance concrete of the following characteristics will be used, slab reinforcement, symbology, enclosure chain axis, slab limit, castle with load, steel, specifications, concrete, reinforcing detail, reinforcing rod, bedroom, bathroom, dining room, room, kitchen, patio, garage, garden, access, plant, inst. electrical, structural, foundation, door, flag, connection, load center, hydraulic, gas tank, reg. low pressure, laundry, boyler, main facade, side facade, load chart, circuit, total, sum, imbalance between circuits, flying butt, center exit, contact, meter, switch board, concrete foundation cyclopean, cross section, c- c, brickwork, terrazzo, floor, architectural projects, no. plan, scale, date, drawing, project, property :, architectural, plans, location:, north, location, registry, walls, foundation dala, foundation, court a – a, court b – b, fences, ntn, michoacan , nayarit, sinaloa, sonora, quintana roo, puebla, fracc. sct, col. mexico, stone, house – room, hydraulic – sanitary, strainer, screw cap, tarja, sanitary isometrico, hose nose, hot water, cold water, sink, sink, hydraulic isometric, cistern, float, heater, sanitary pvc tube , tanks, portable gas, water tank, sta, btaf, btac, bta, note :, and polyethylene tank, roof, bap, bta, up water pipe, low water pipe, low hot water pipe, btac, diameter millimeter tube, low pluvial water pipe, btap, sanitary chloride polyurethane, san pvc, without esc :, download, boat, isometrico gas installation, stove, curl cuflex, regulator, tube ventilation, tr, tube, ventilation, maximum pressure drop, section, a – b, b – c, c – d, section b – c, section c – d, sanitary registry, single line diagram
Raw text data extracted from CAD file:
| Language | Spanish |
| Drawing Type | Section |
| Category | House |
| Additional Screenshots |
 |
| File Type | dwg |
| Materials | Concrete, Steel, Other |
| Measurement Units | Metric |
| Footprint Area | |
| Building Features | Garden / Park, Deck / Patio, Garage |
| Tags | apartamento, apartment, appartement, aufenthalt, autocad, casa, chalet, dwelling unit, DWG, facades, FOUNDATION, gas, haus, house, Housing, installations, interest, isometric, logement, maison, plants, residên, residence, Sanitary, section, sections, social, unidade de moradia, views, villa, wohnung, wohnung einheit |








